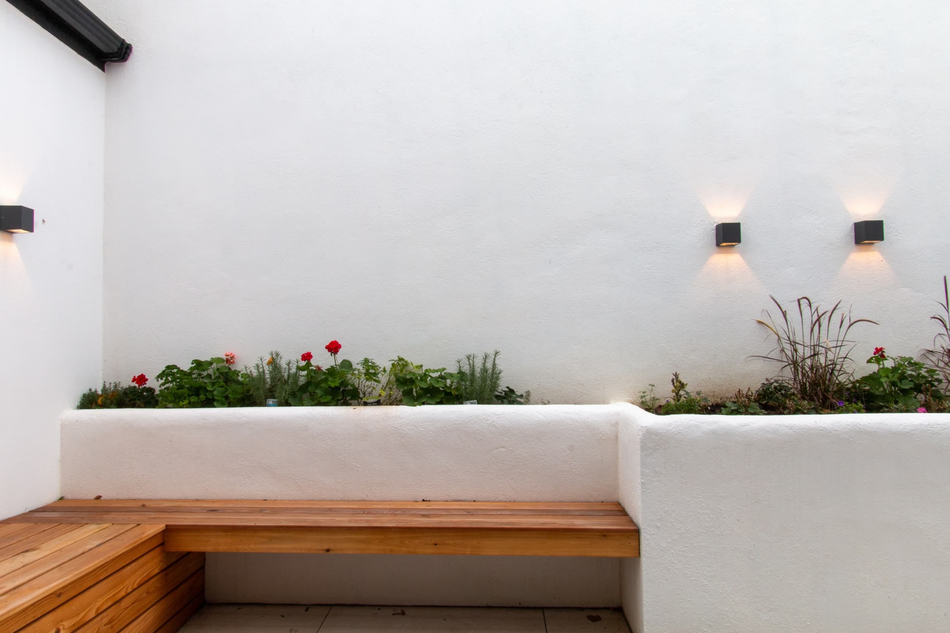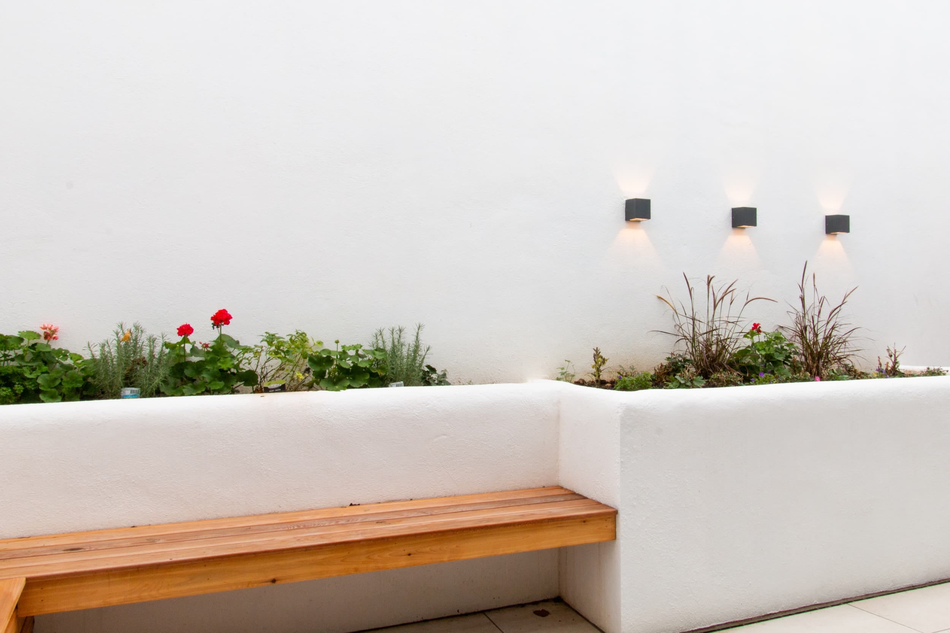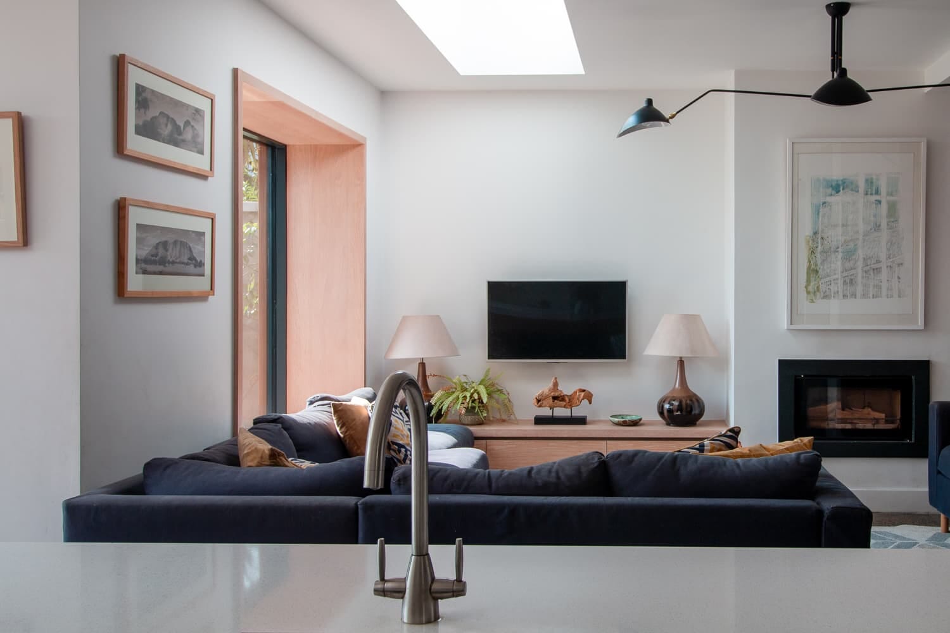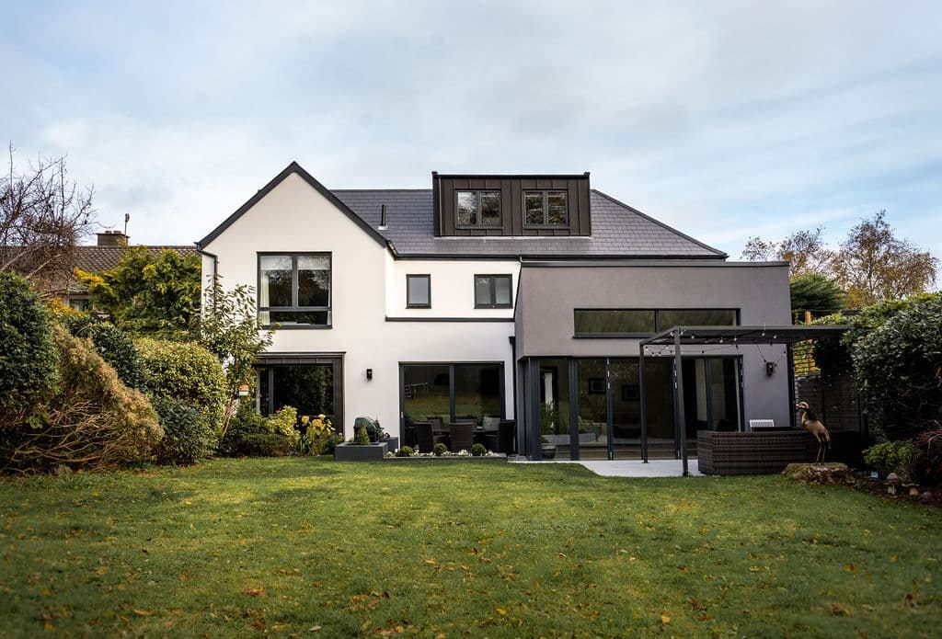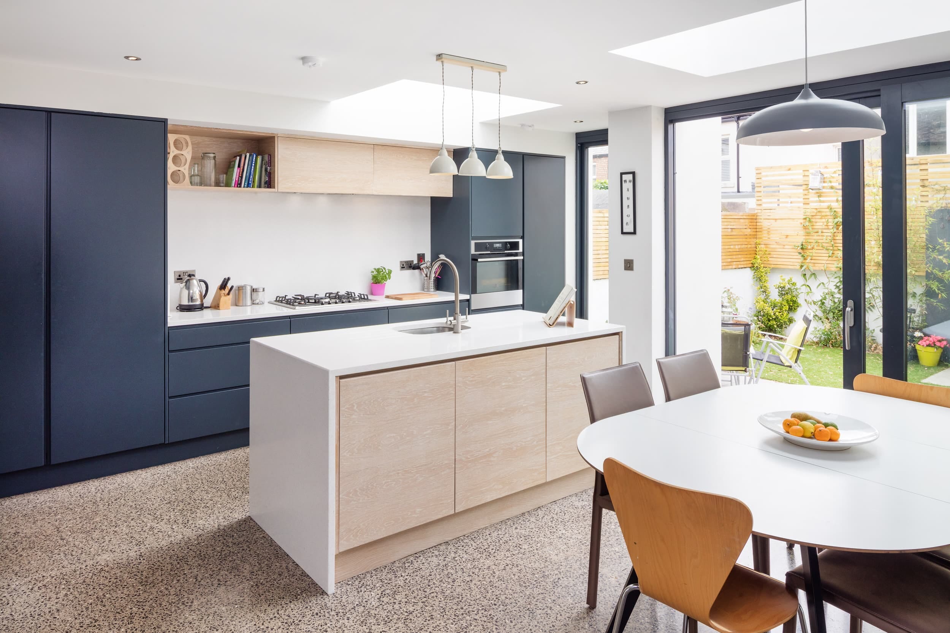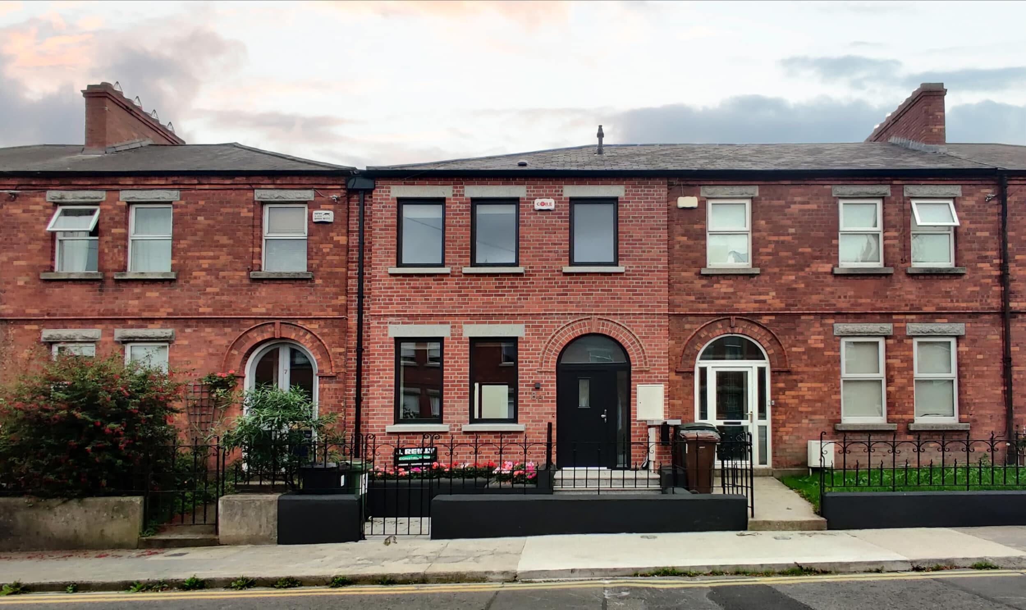
A vacant plot between two terraces was used to for a new infill dwelling.
Careful detailing of structure and thermal envelope was required to develop this very restrictive site.
A compact north facing outdoor space was carefully designed to create an aesthetic backdrop to the kitchen and dining space.
The ground level was elevated to respond to the front elevation of the adjoining terraces. The 3m floor to ceiling height creates a sense of space and light. The full height slider to the small rear patio allows daylight to penetrate into the centre of the house.
We achieved a BER rating of A3.
Overview
-
LocationPhibsboro
-
TypeNew Terraced Dwelling
-
Size95 sq.m.
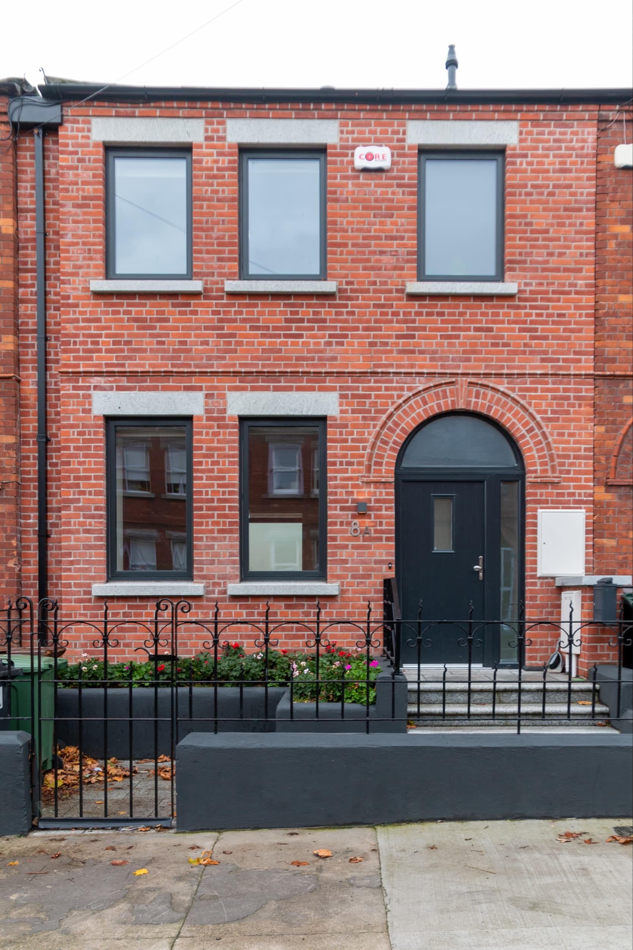
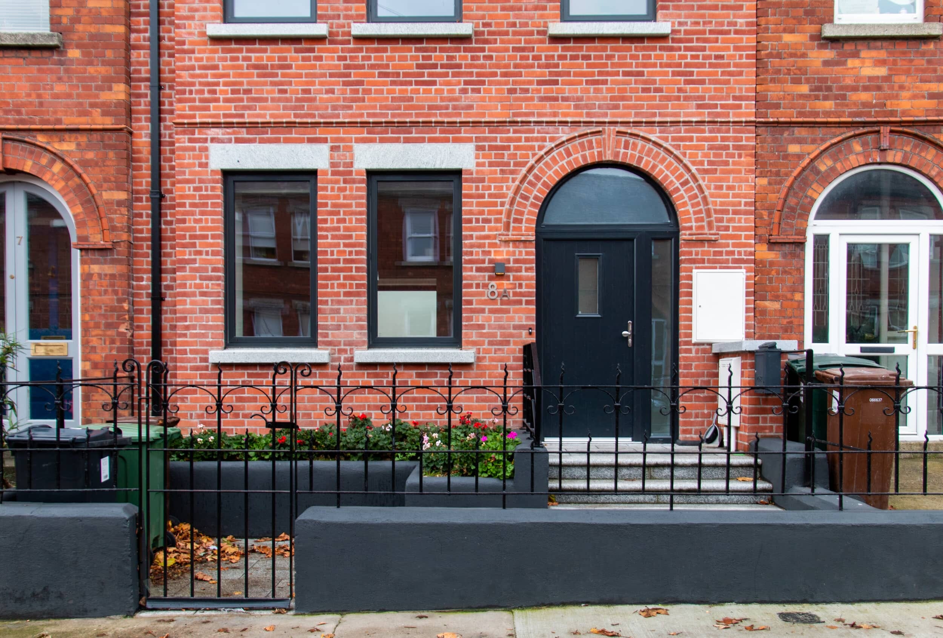
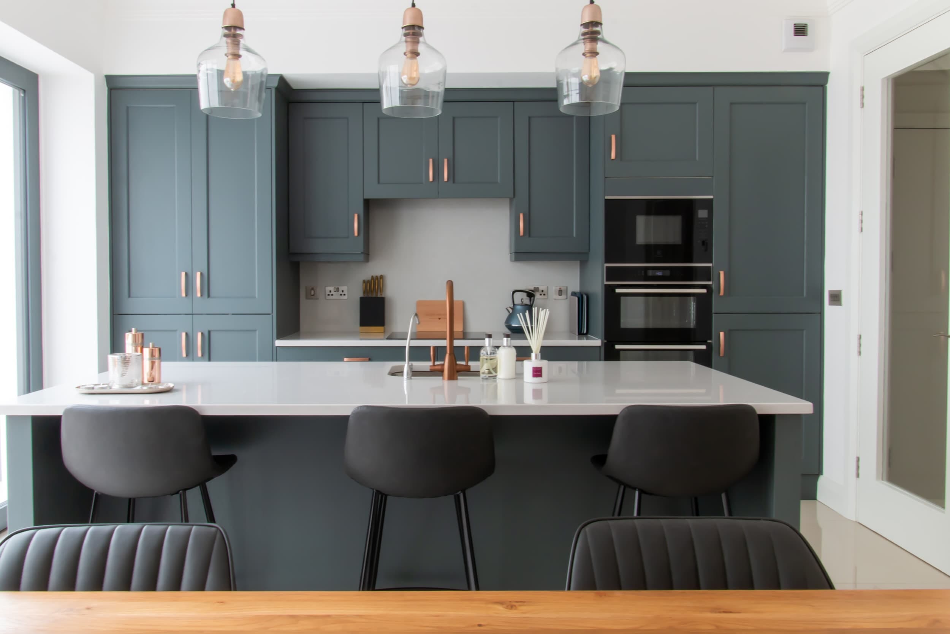
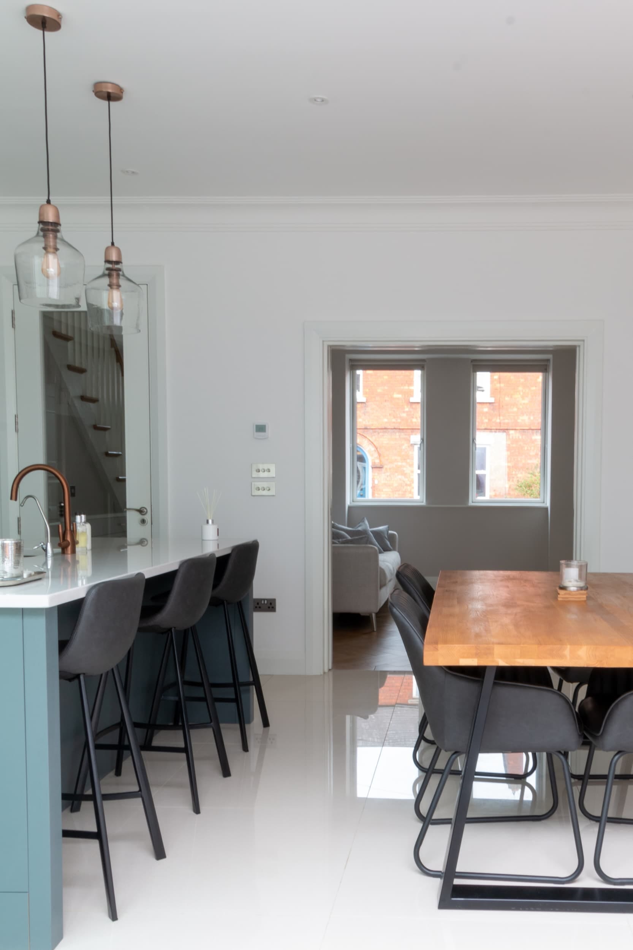
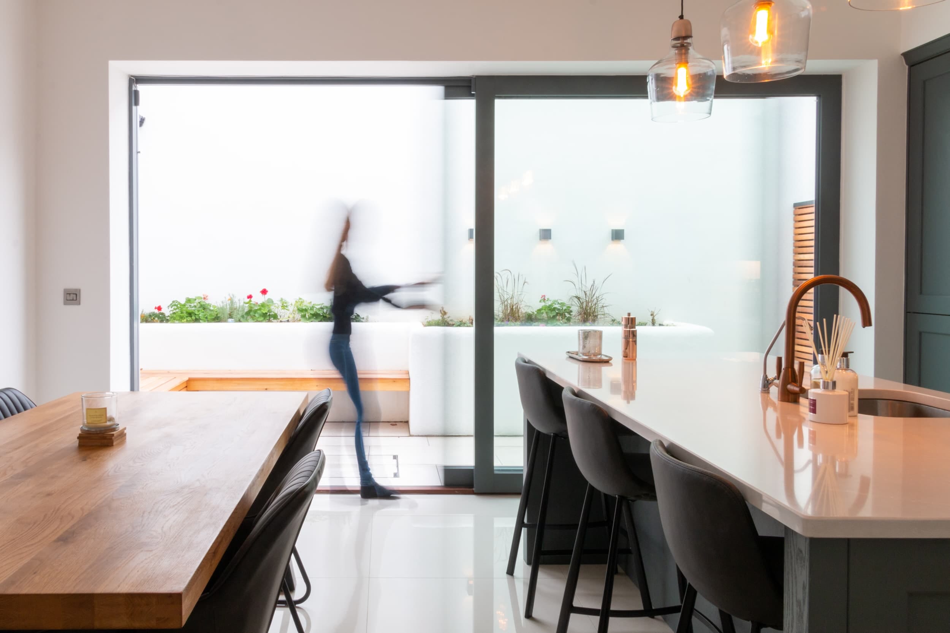
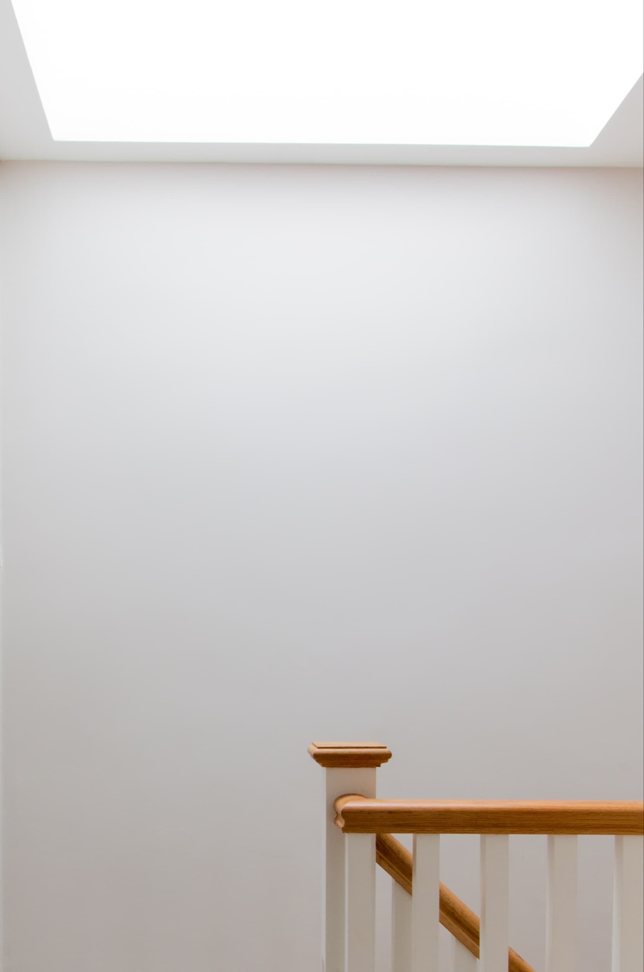
Ready to transform your home? Schedule your first consultation today!
