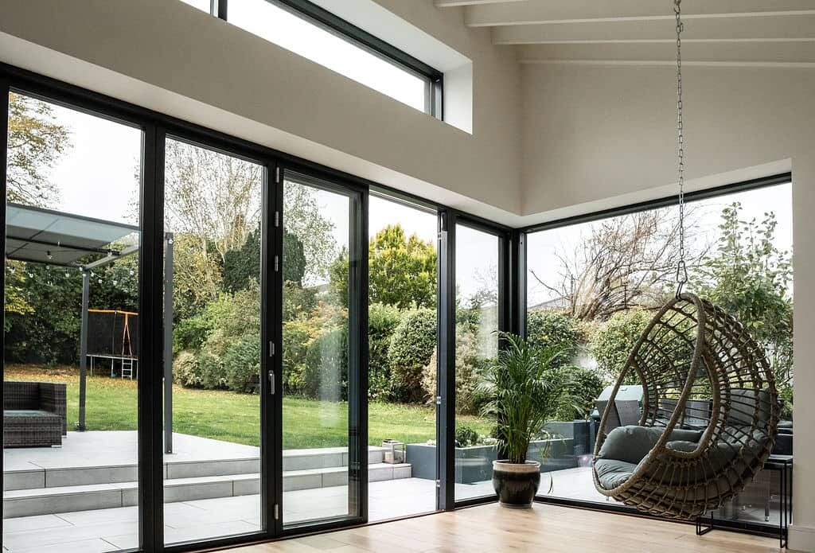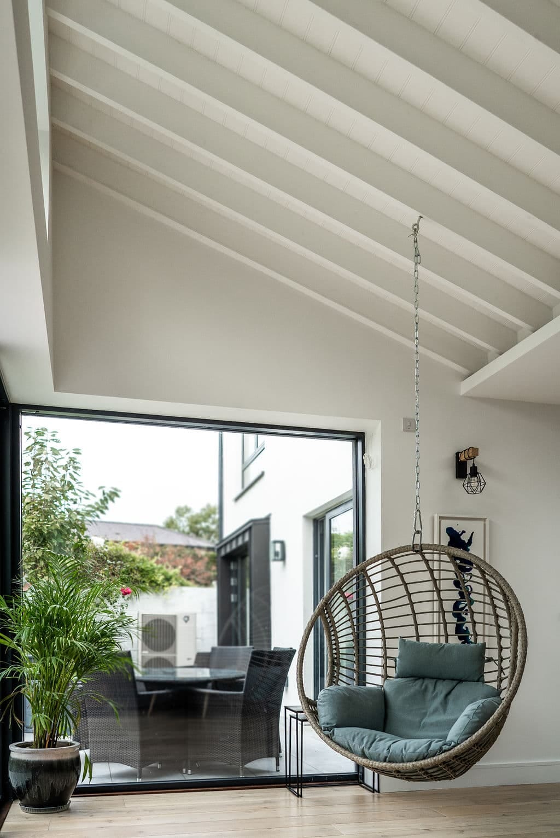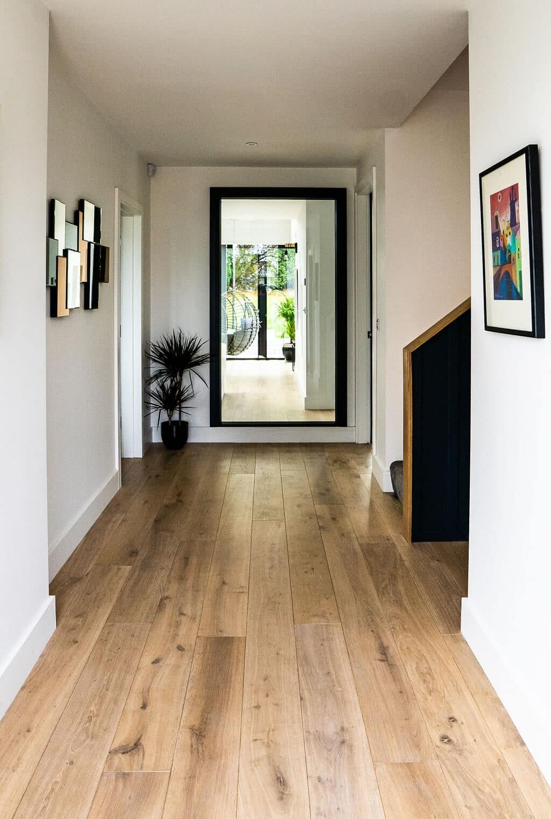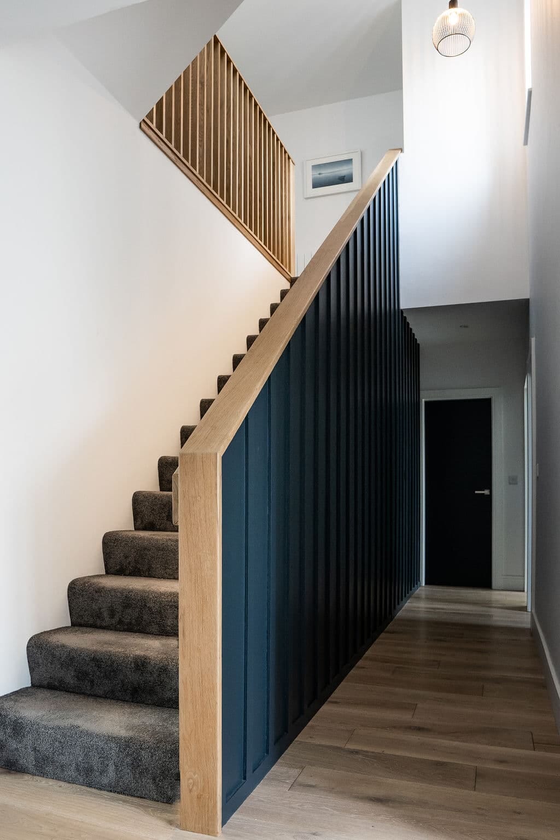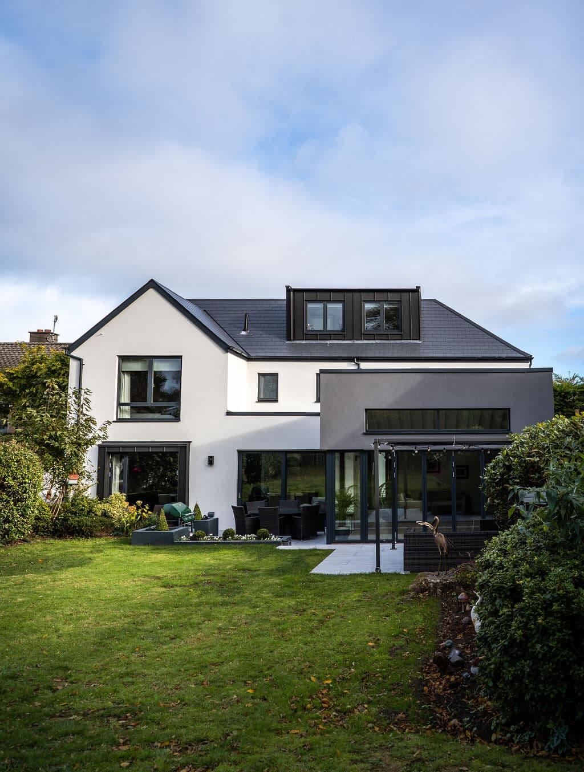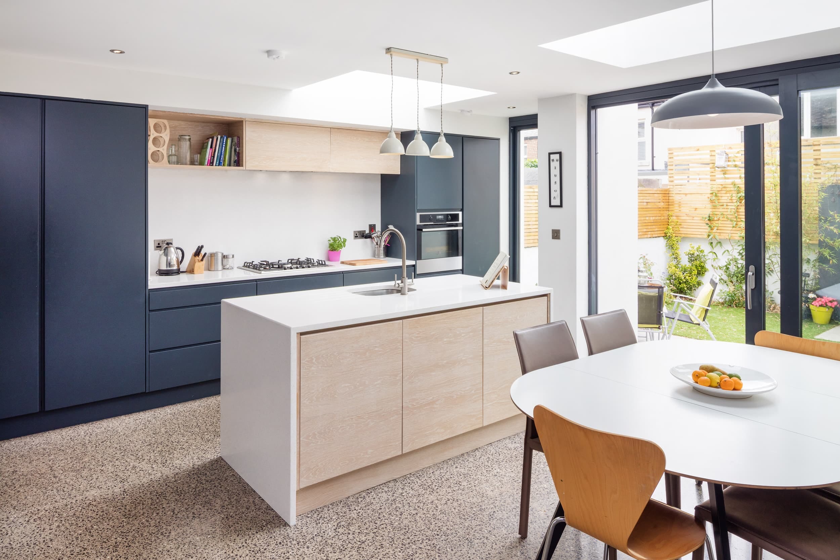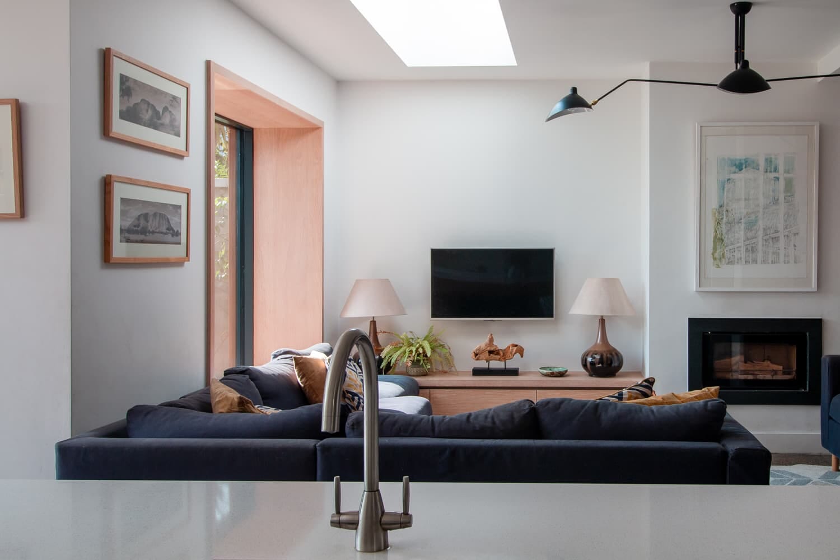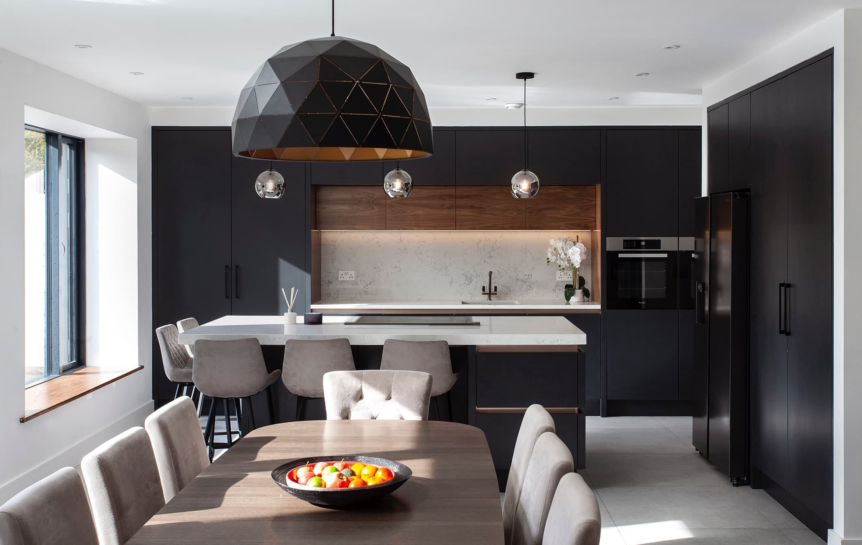
An existing 1970s detached house was remodelled and extended with a focus on improving the thermal performance
A large open plan living area faces onto the generous south west facing garden to the rear. A new stairs allows light to penetrate the circulation areas with a feature dormer at attic level revealing stunning views of Dublin Bay.
Alterations include a new air to water heat pump, mechanical heat recovery ventilation, insulation of external envelope and new windows. The completed works achieved an A2 BER.
Overview
-
LocationBlackrock
-
TypeDetached Dwelling
-
Size300 sq.m.

Ready to transform your space?
We would love to discuss your vision and create designs that exceed your expectations. Schedule your free consultation.
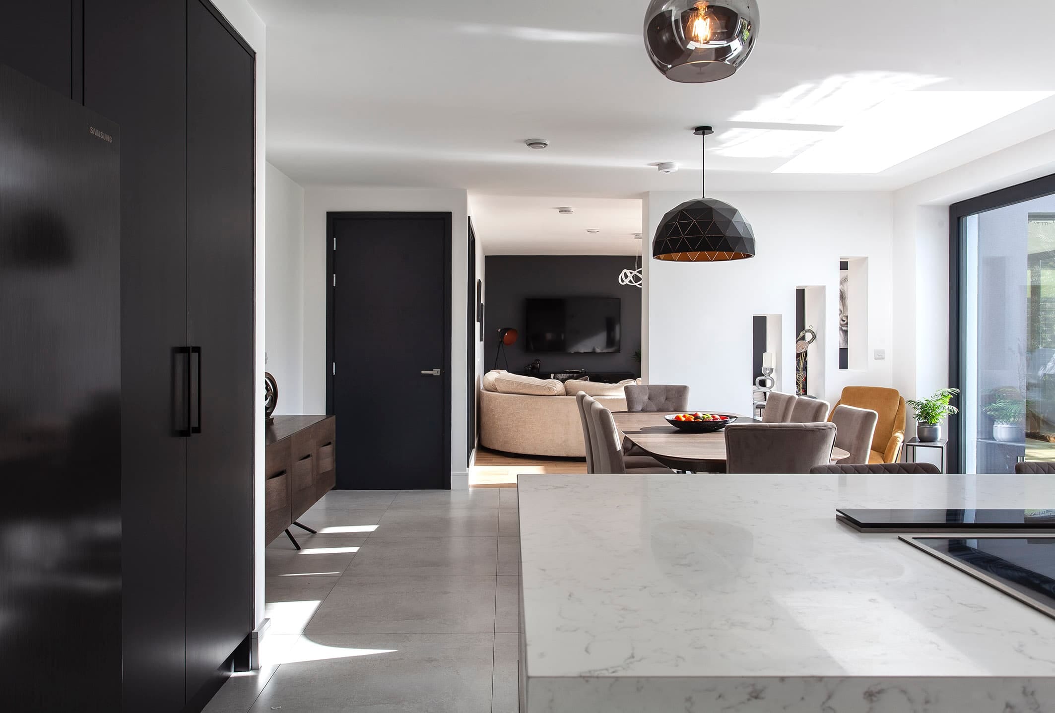
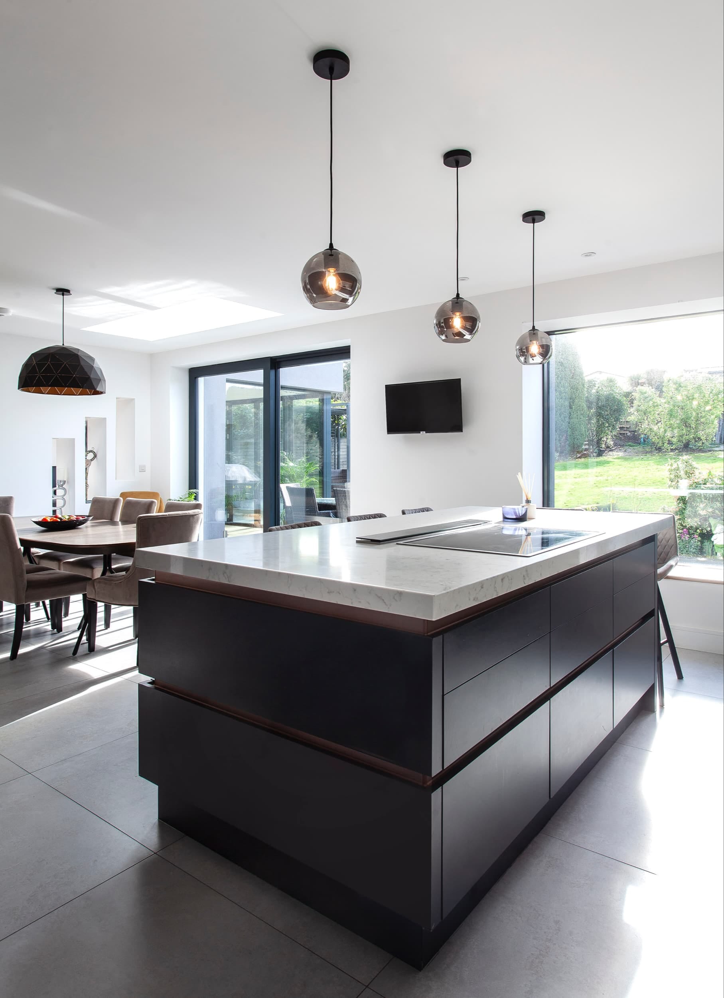
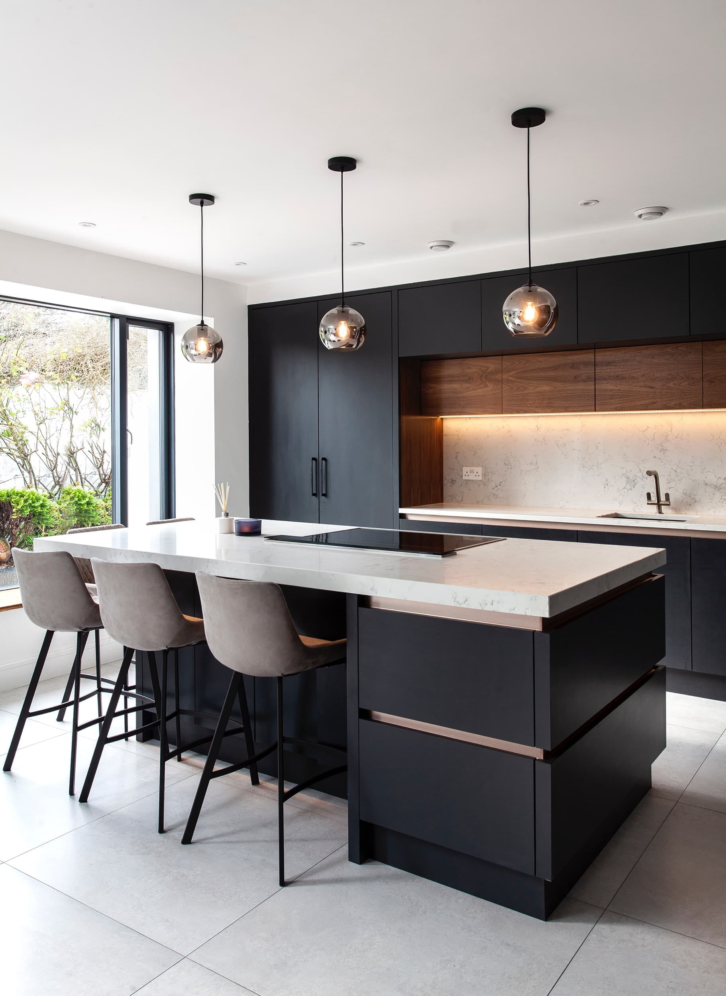
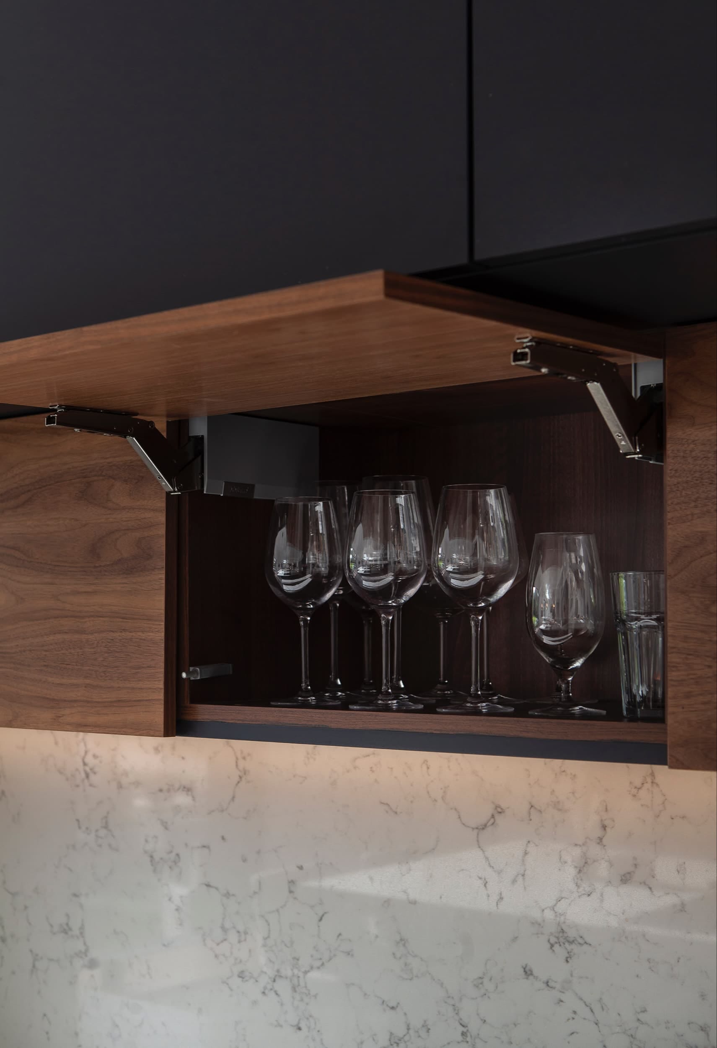
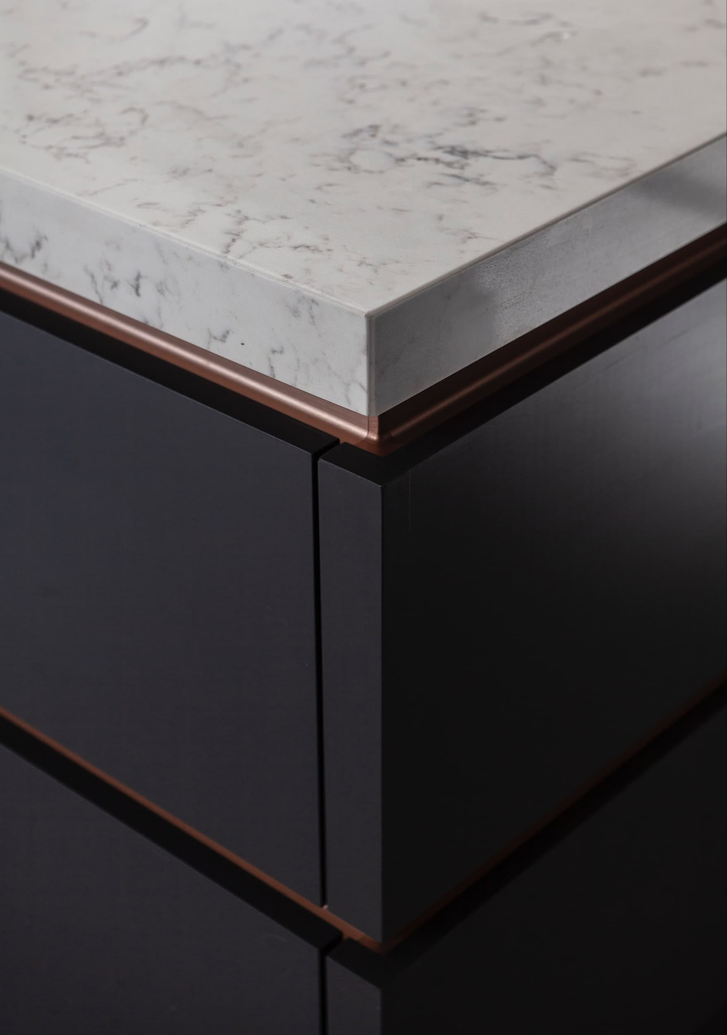
" KMA was recommended to me by a family member who was also very pleased with their end result. They managed to balance a very contemporary modern style with the everyday practical needs of family living. I love the front exterior of the house, the staircase, the picture frame windows and the attention to light and making the most of the south west orientation."
