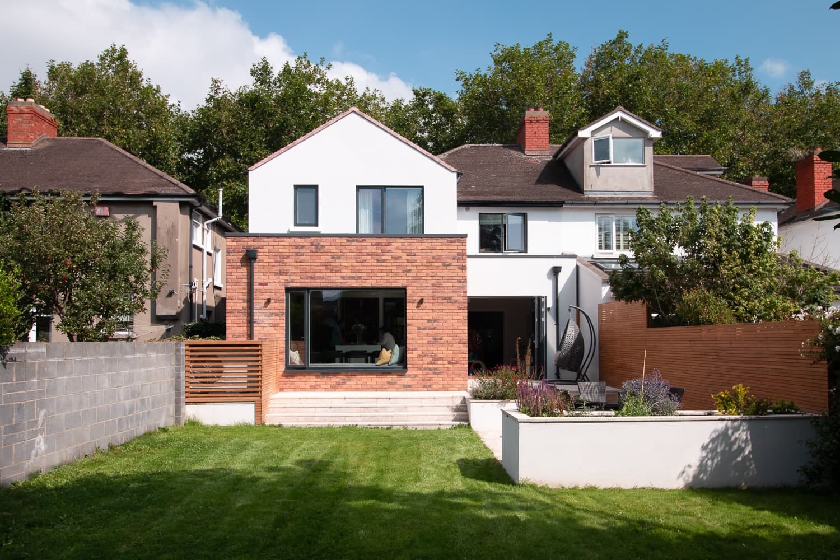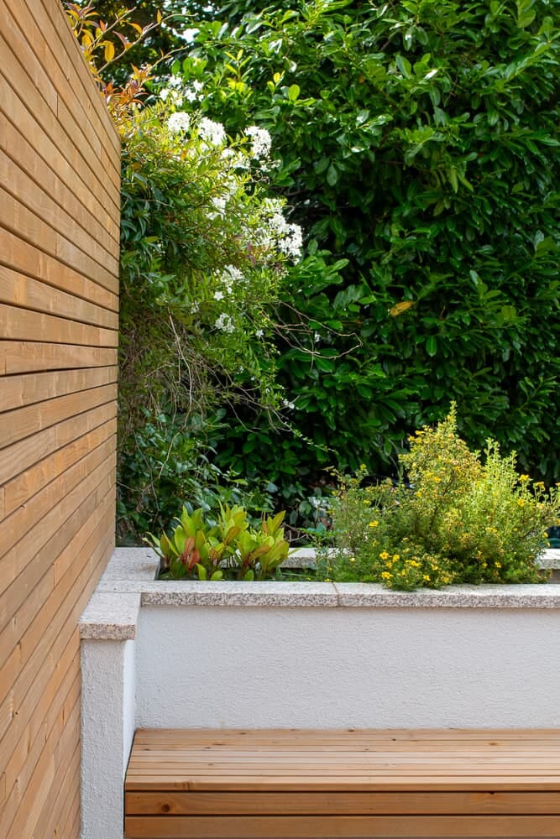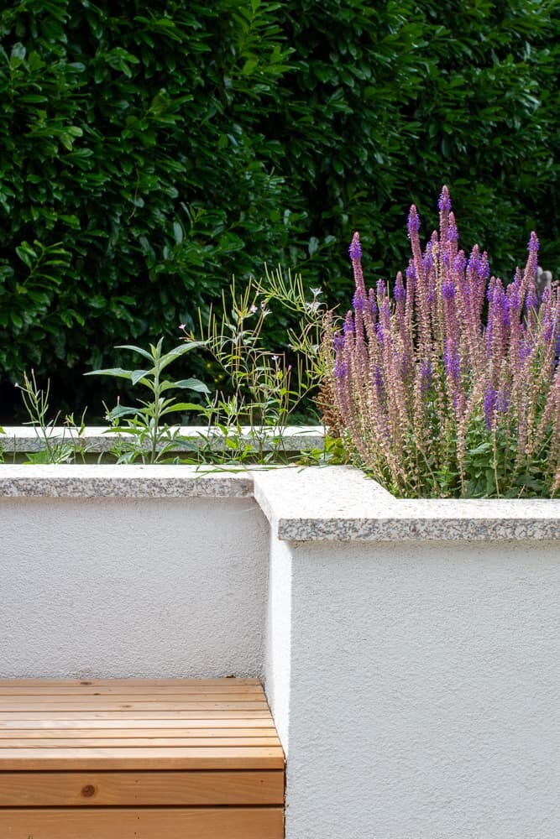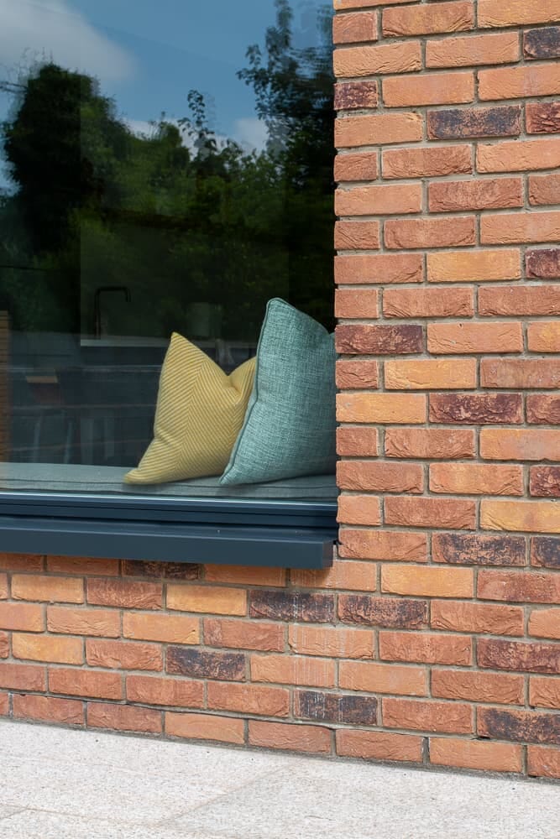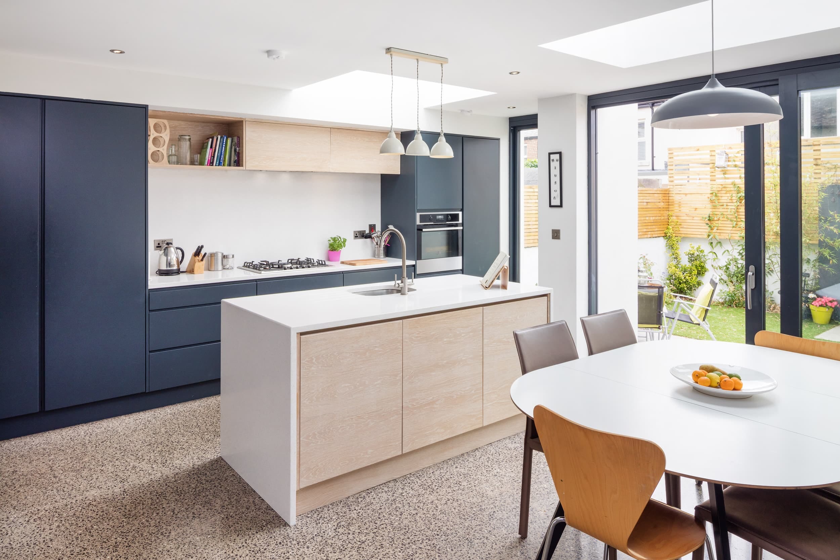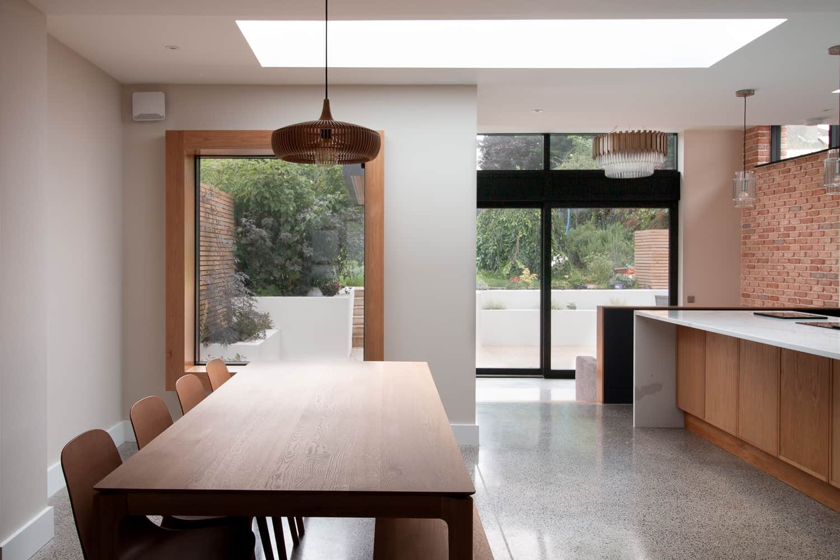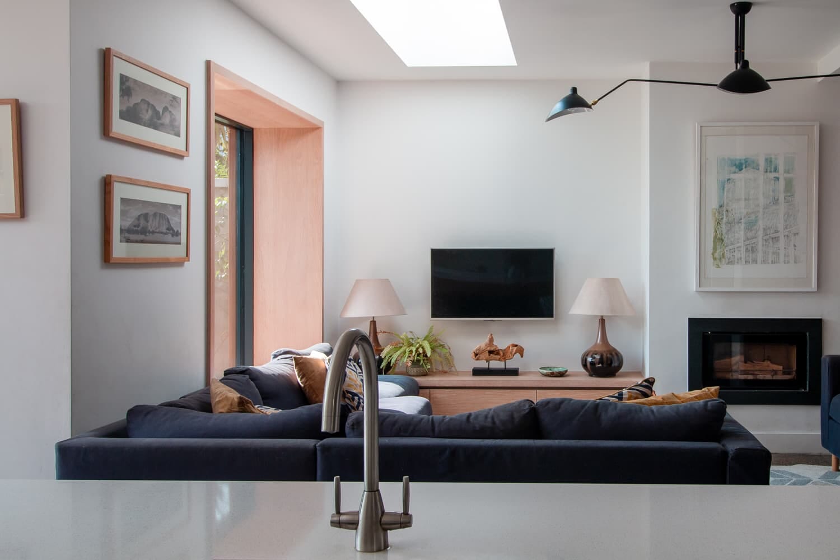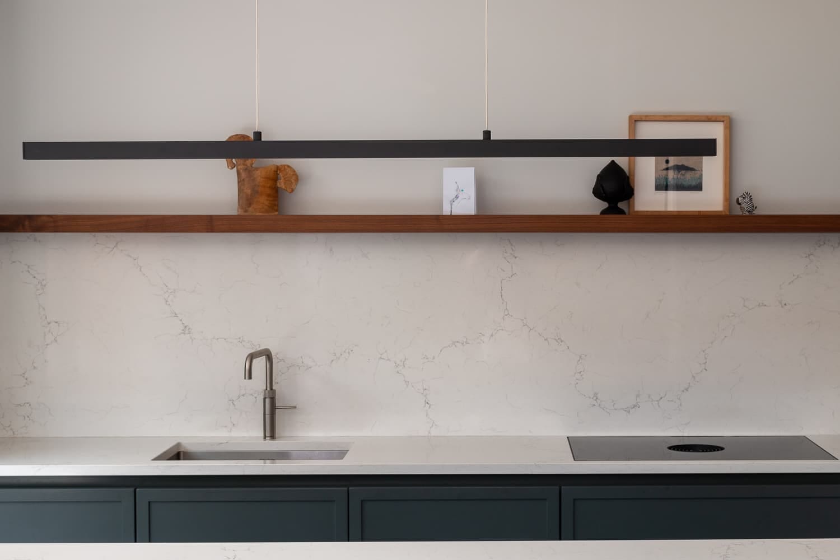
A 1930’s early Dublin suburban dwelling was extended and upgraded creating extra space for a growing family.
The existing layout was rationalised for contemporary living, maximising light and views to a large south facing garden.
A selection of natural tones and materials creates a subtle calm backdrop tying the old with the new. A two storey addition to side and rear created a new master suite and larger family bathroom and facilitated the open plan kitchen and dining space with connections to the south facing garden though folding glass doors.
Through careful adaptation and attention to quality the house achieved an excellent airtightness result contributing to the high BER rating of A3
Overview
-
LocationMarino
-
TypeSemi-Detached Dwelling
-
Size168 sq.m.
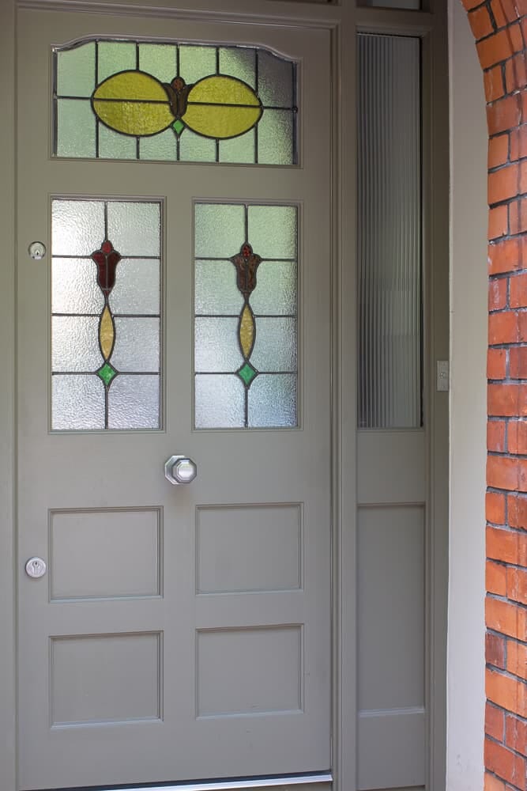
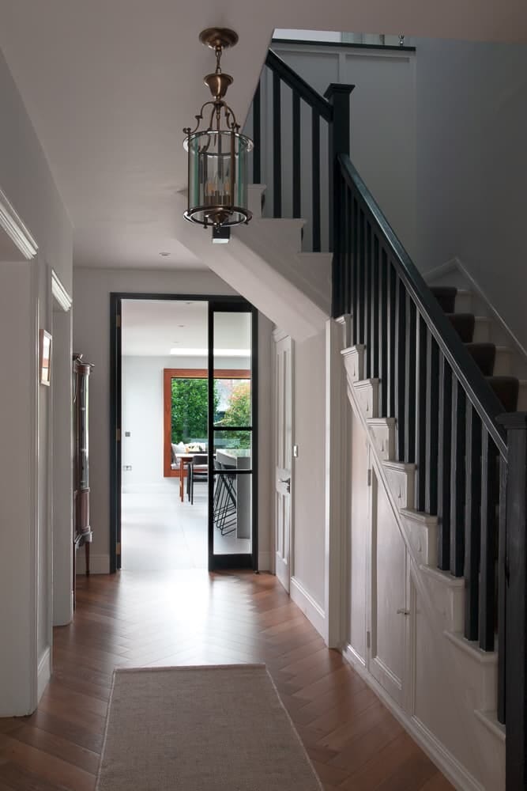
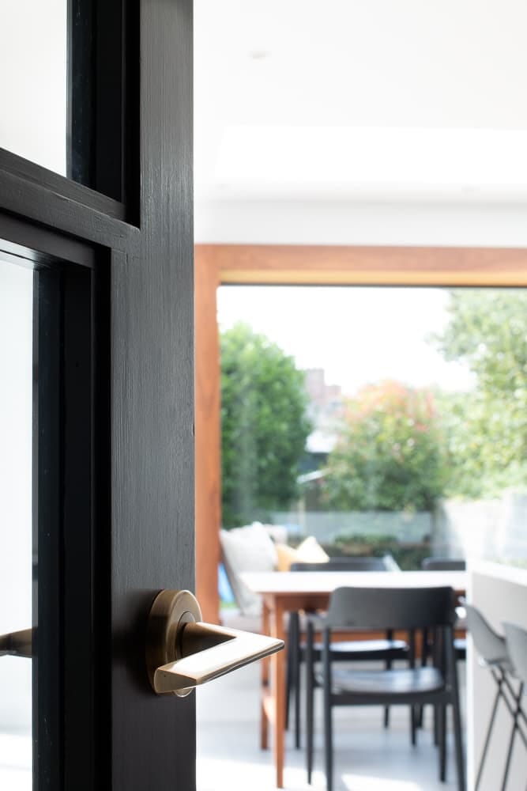
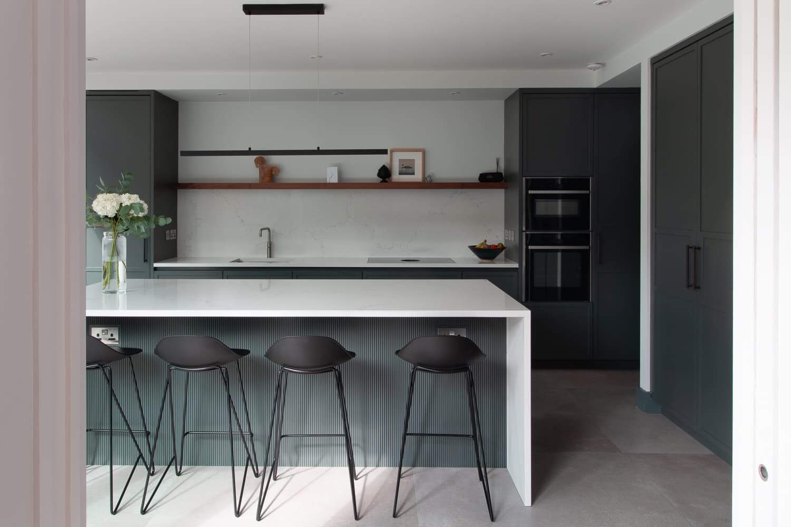
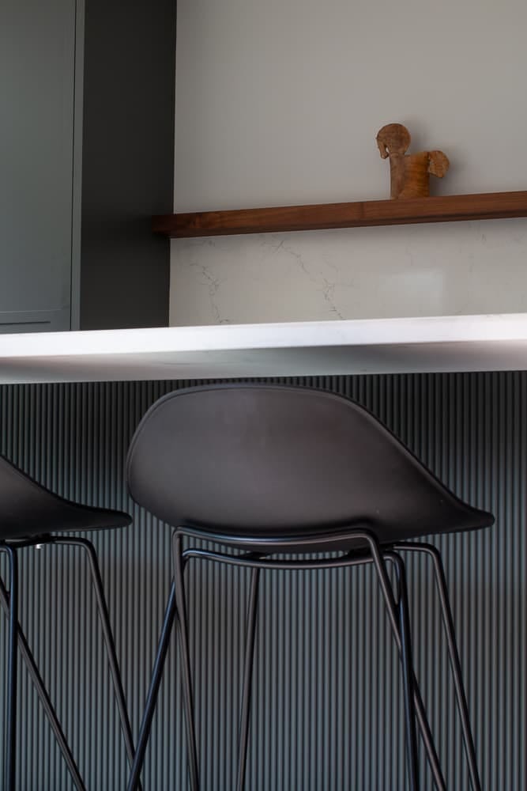
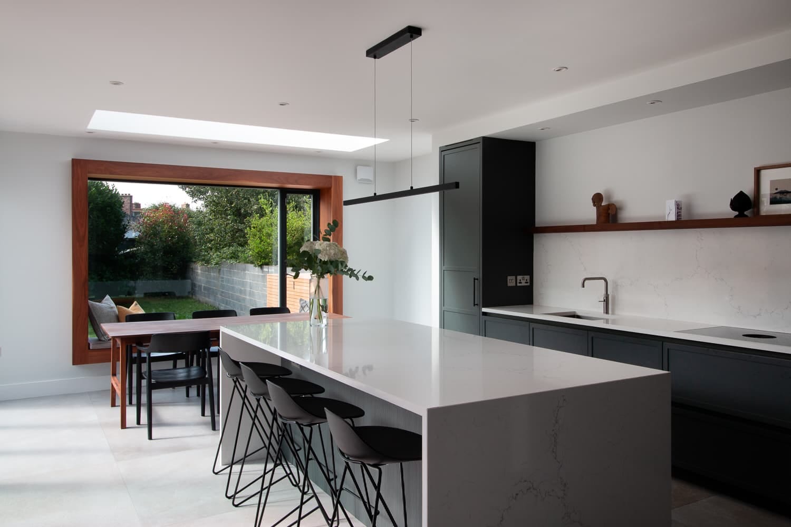
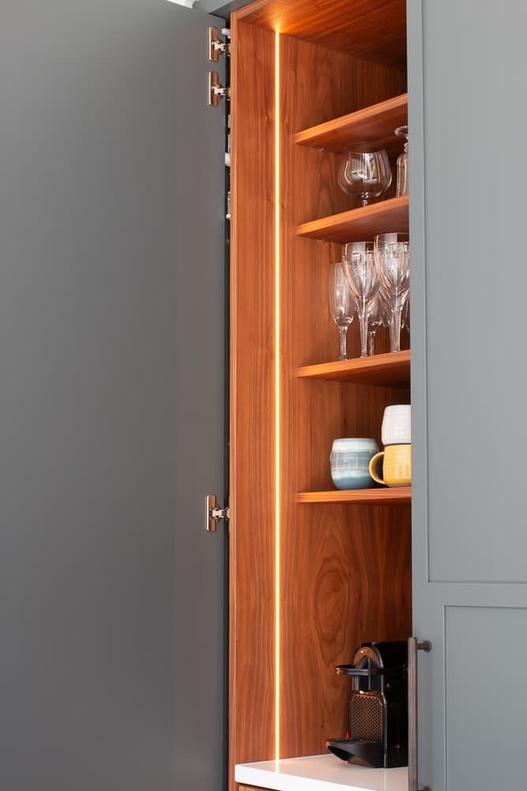
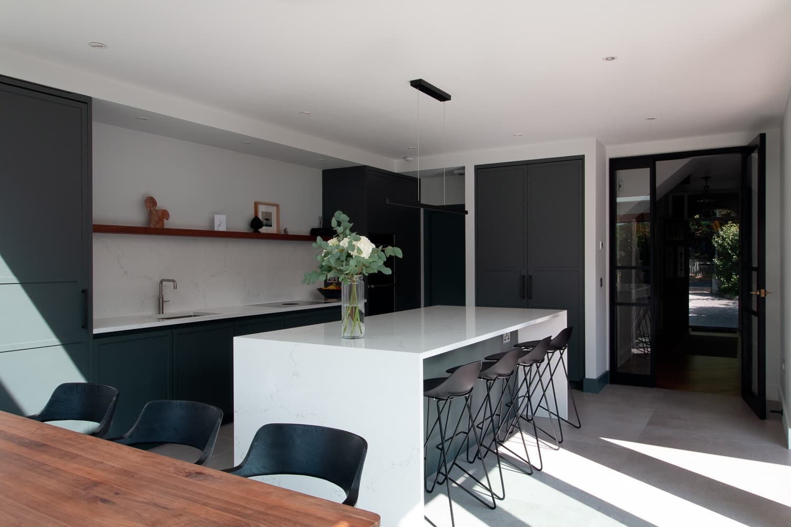
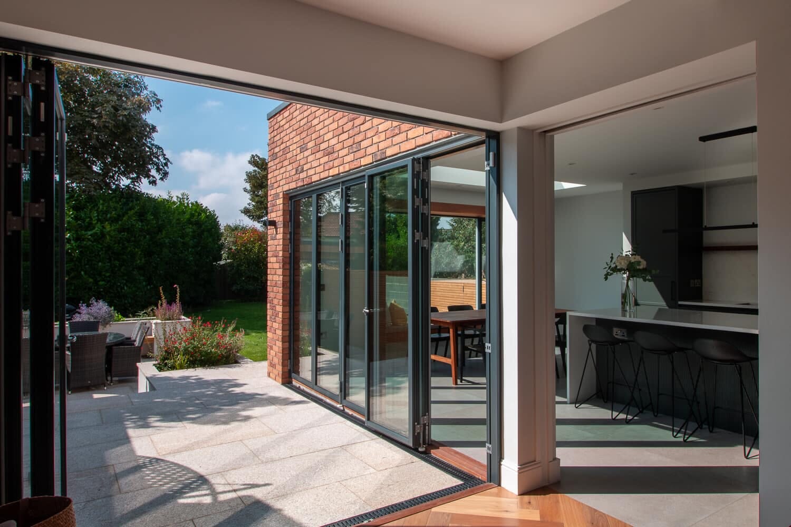
Ready to transform your home? Schedule your first consultation today!
