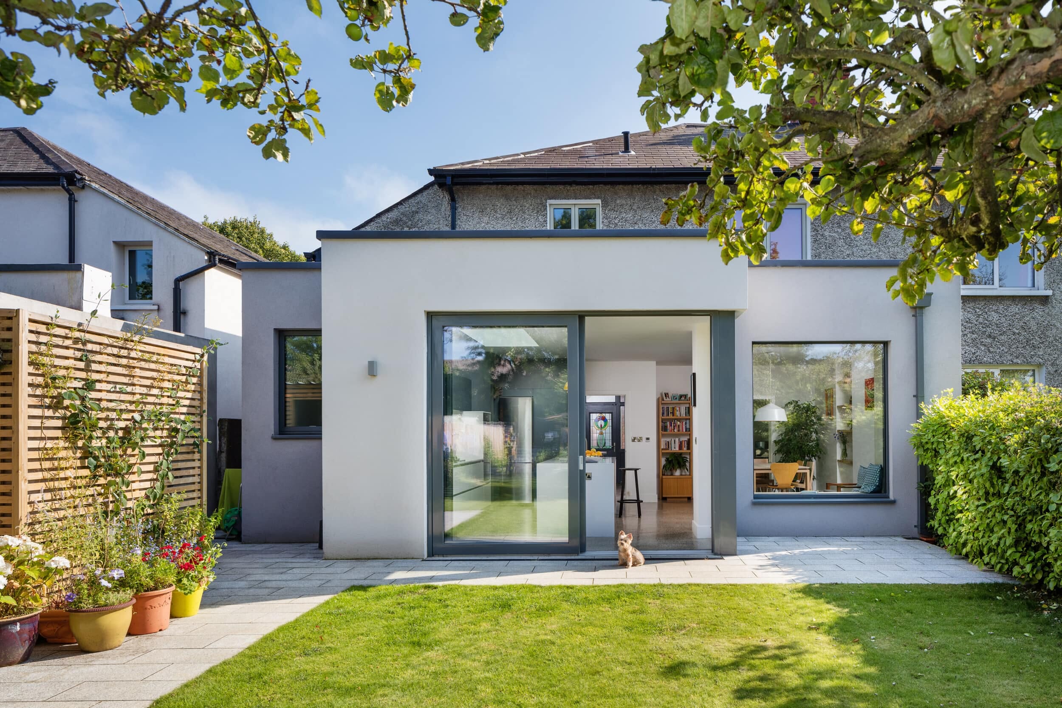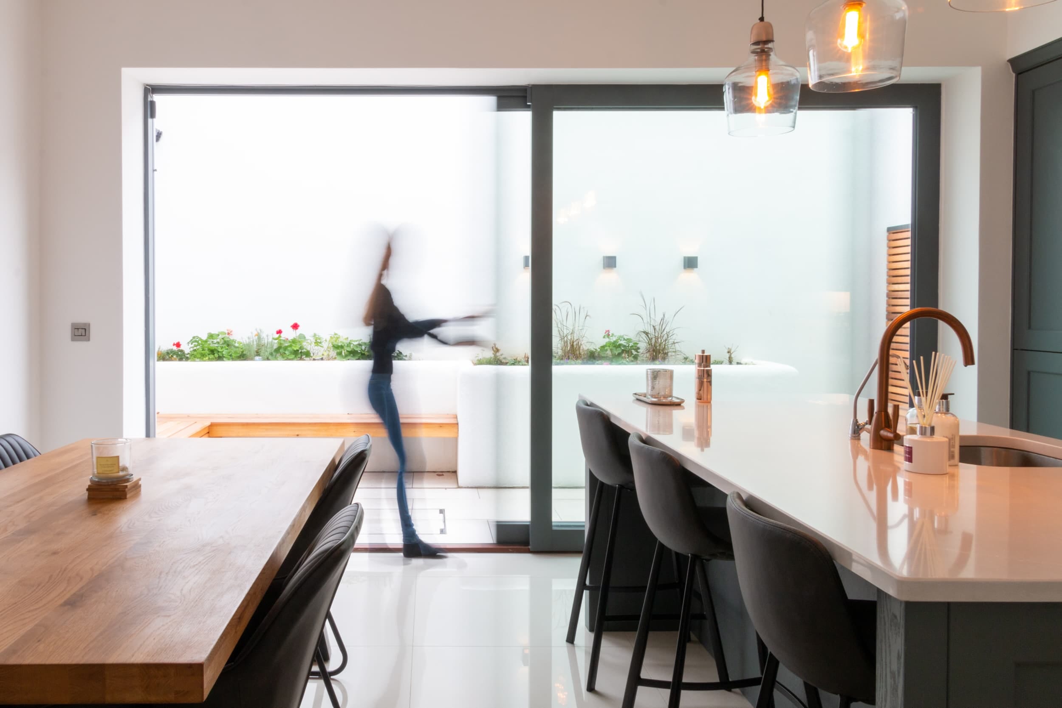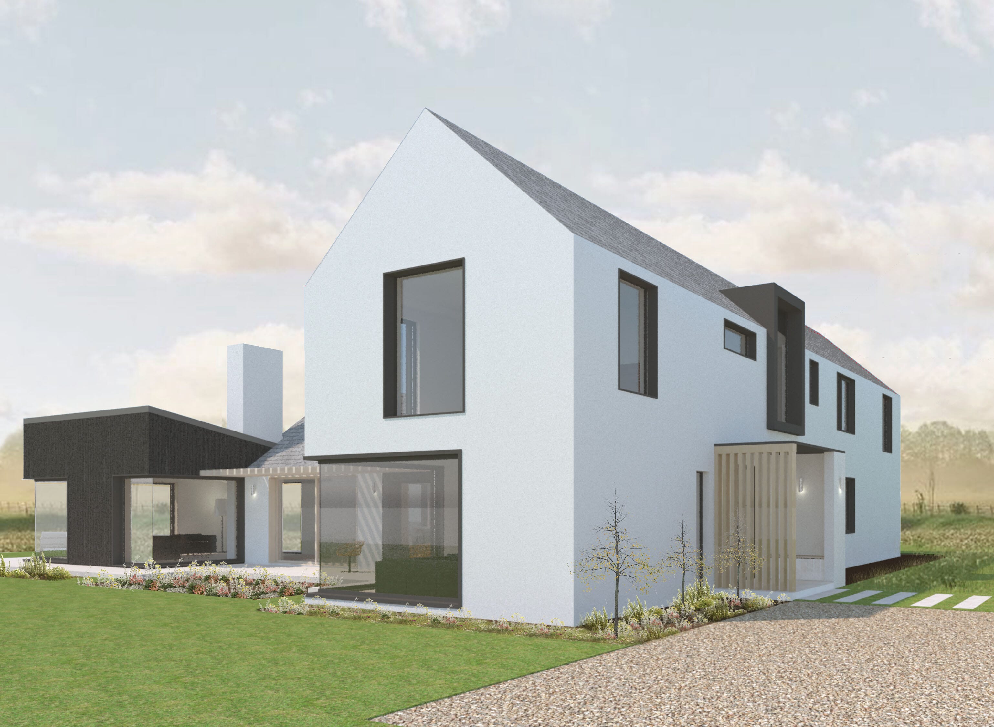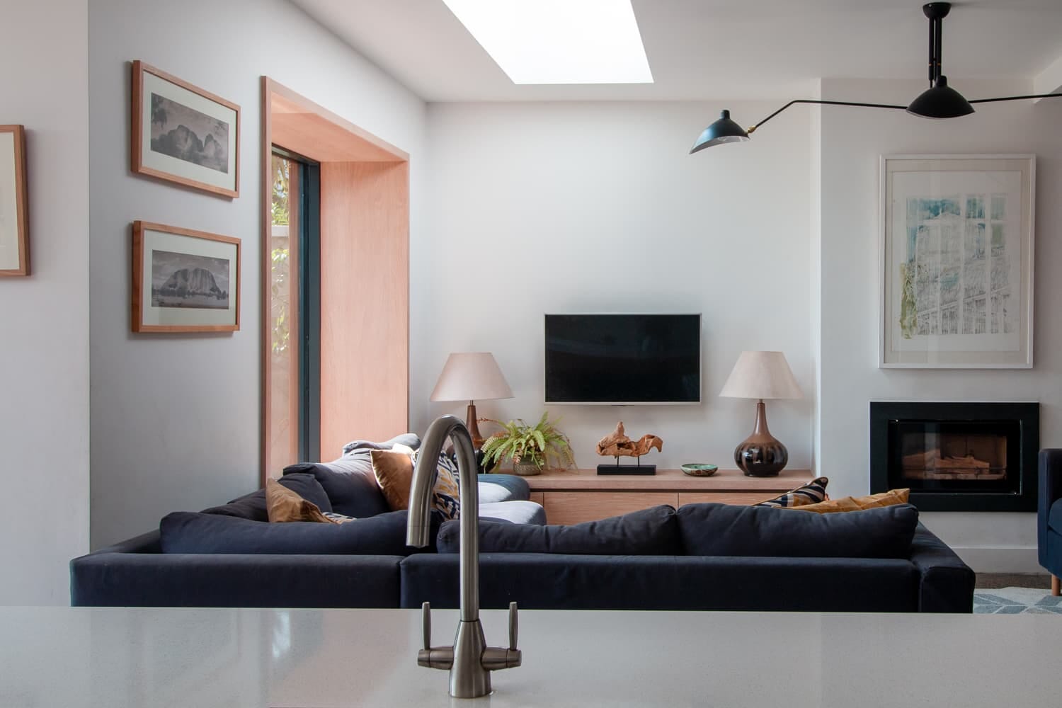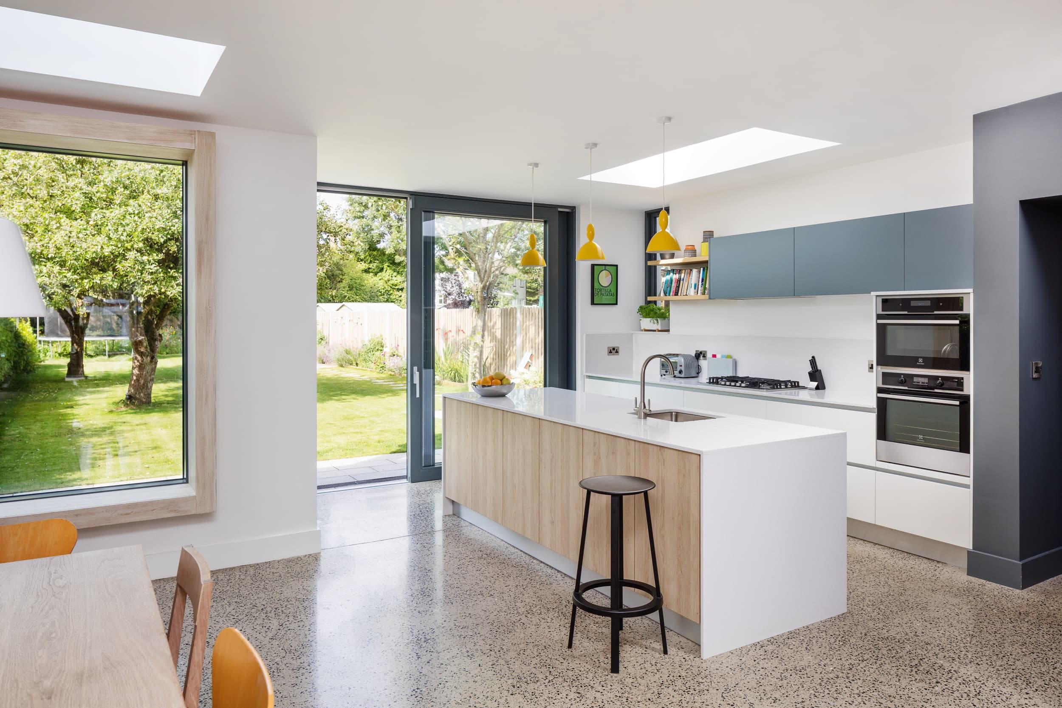
Refurbishment and energy retrofit to a north facing 1930’s period house.
A new single storey rear extension maximises West and East facing light with side glazing and roof glazing. External glazing designed to express functions in the new open plan kitchen and dining area.
Overview
-
LocationGlasnevin
-
TypeSemi-Detached Dwelling
-
Size150 sq.m.
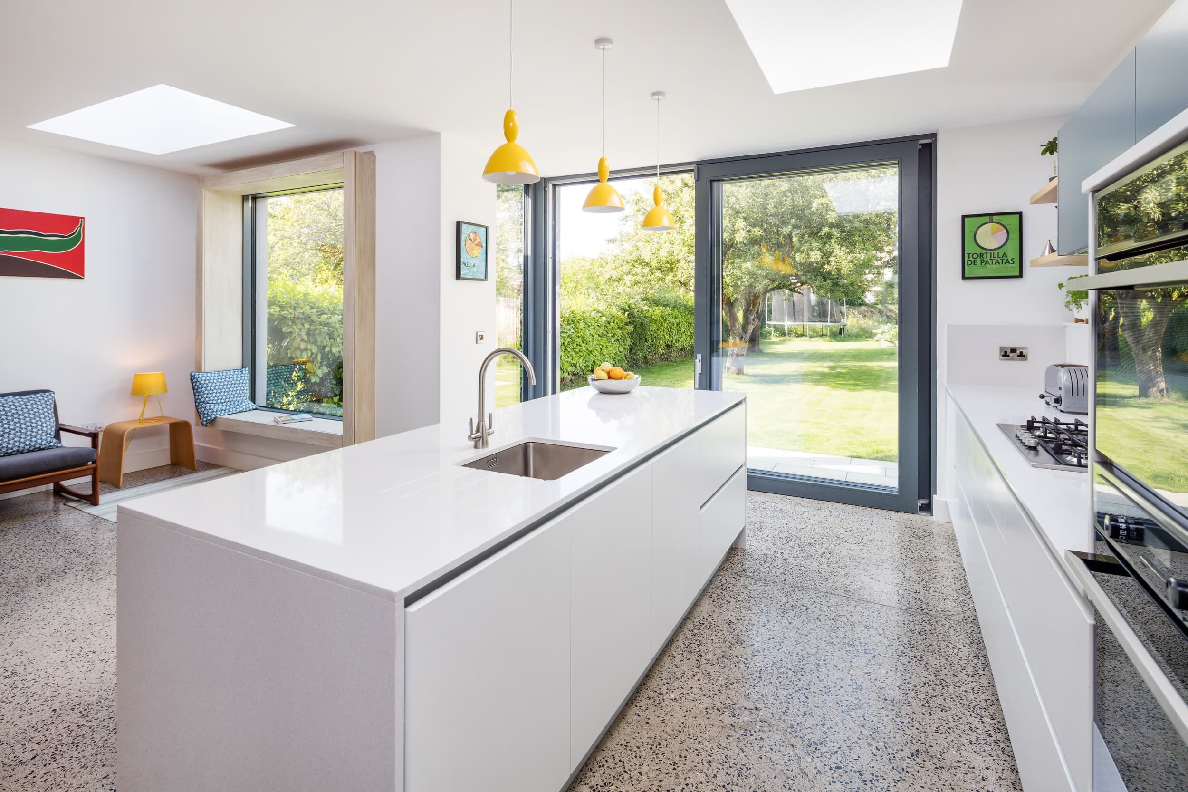
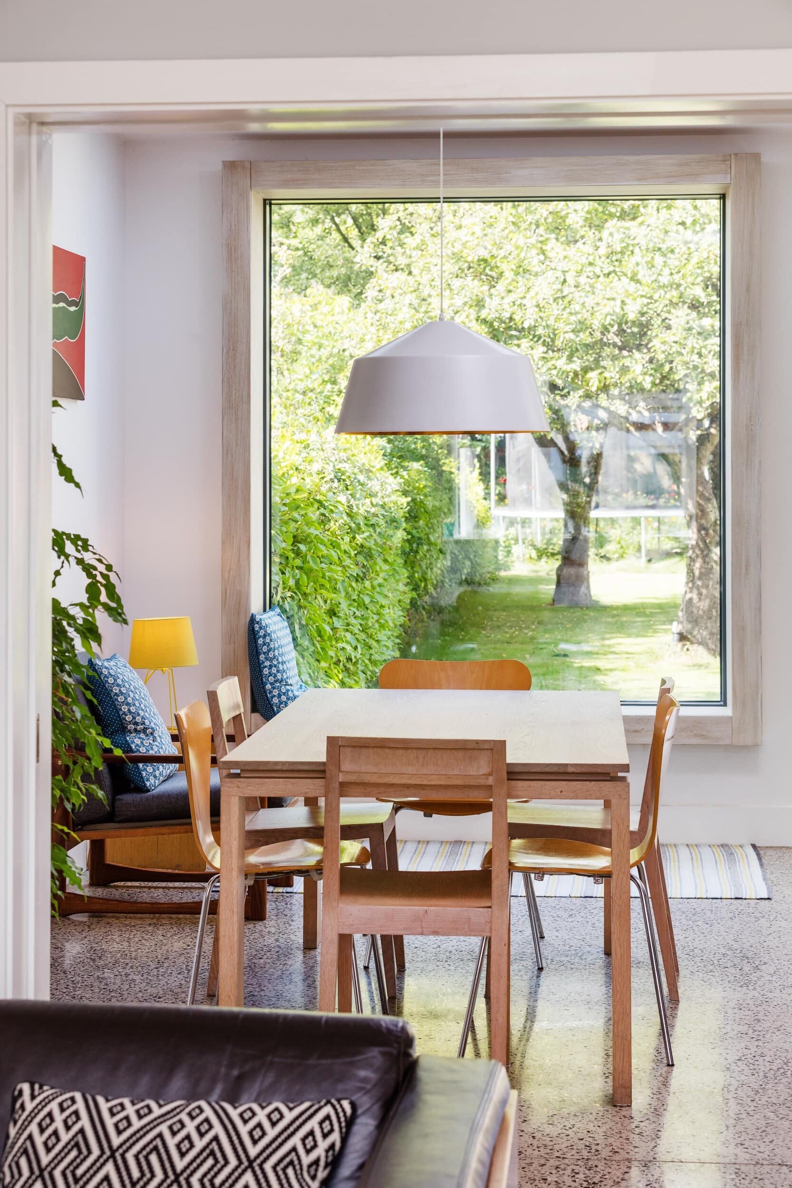
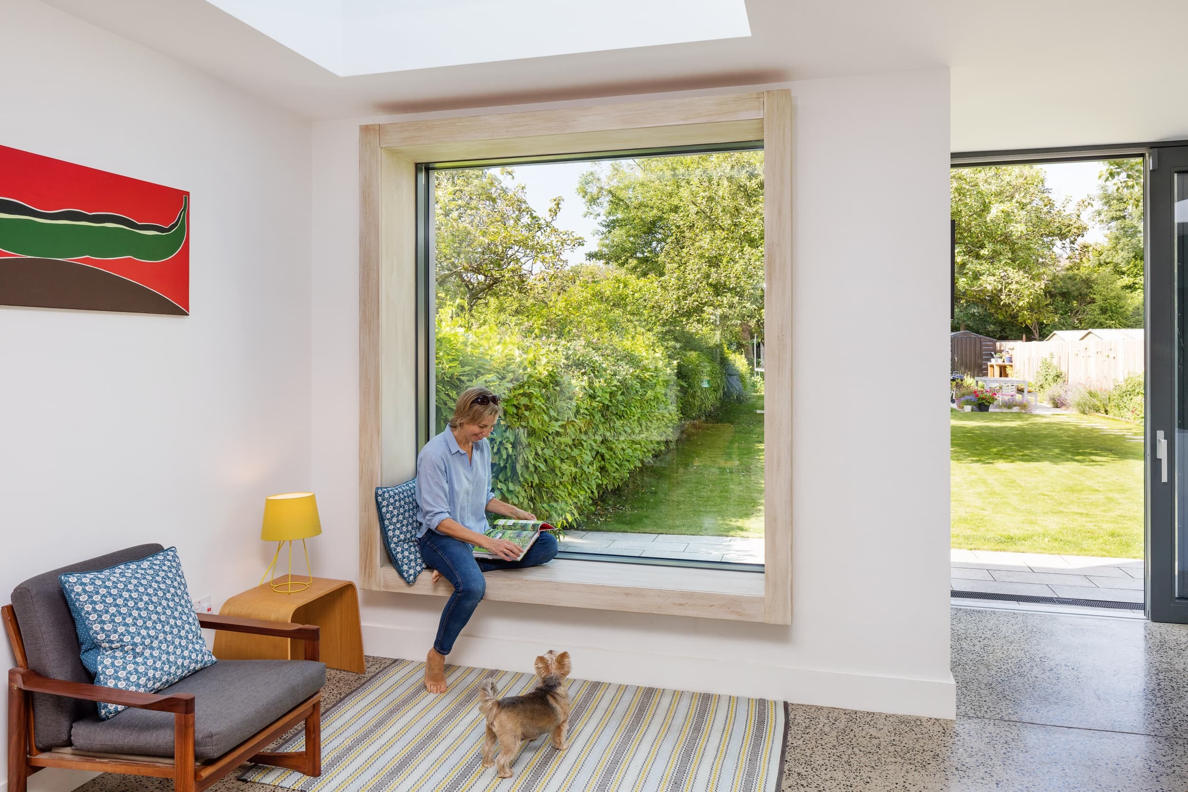
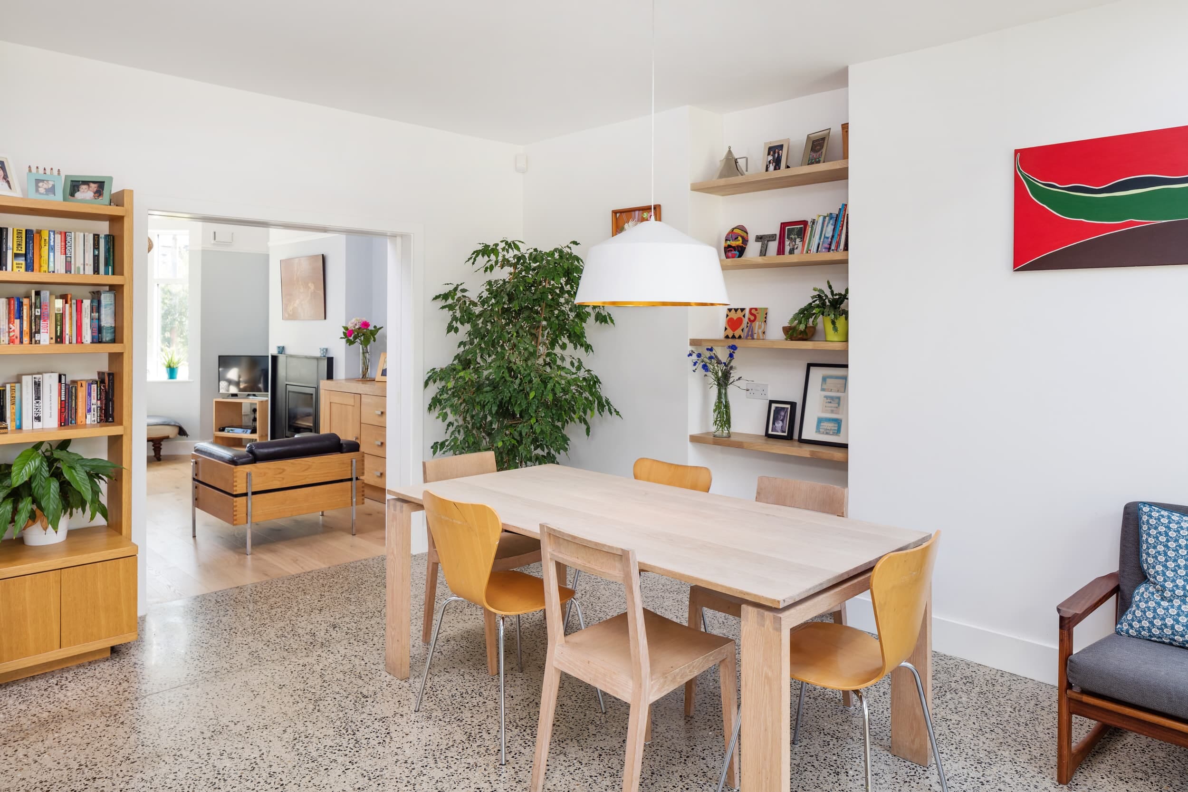
Ready to transform your home? Schedule your first consultation today!
