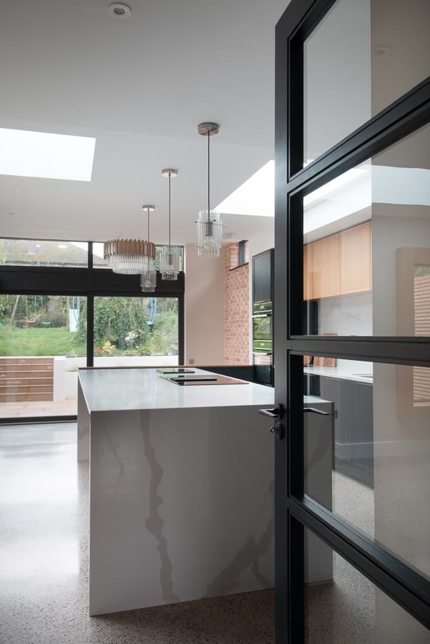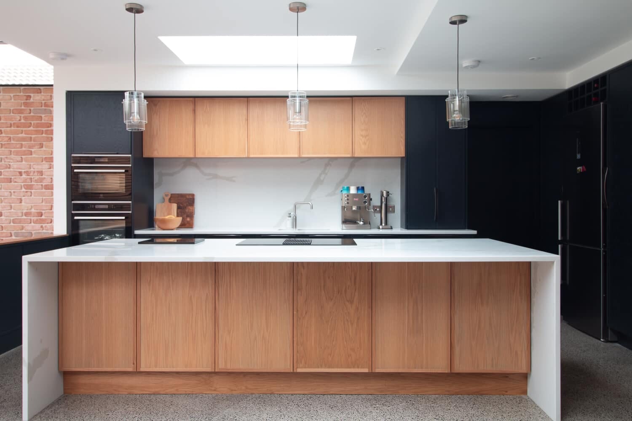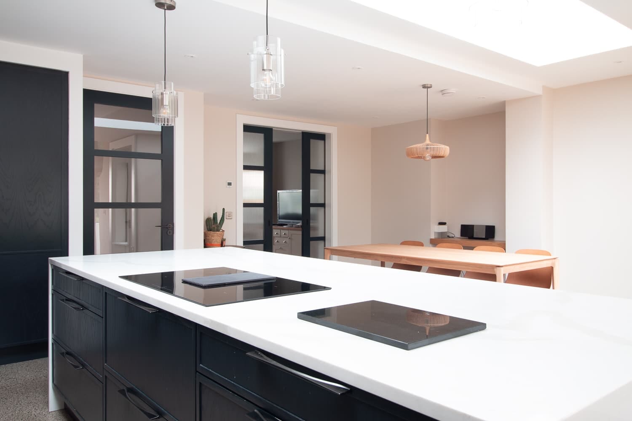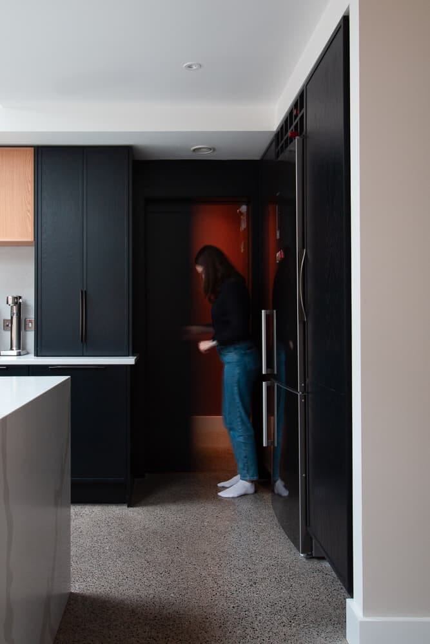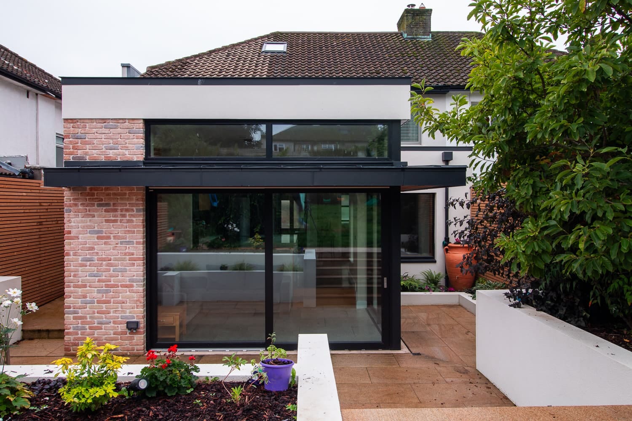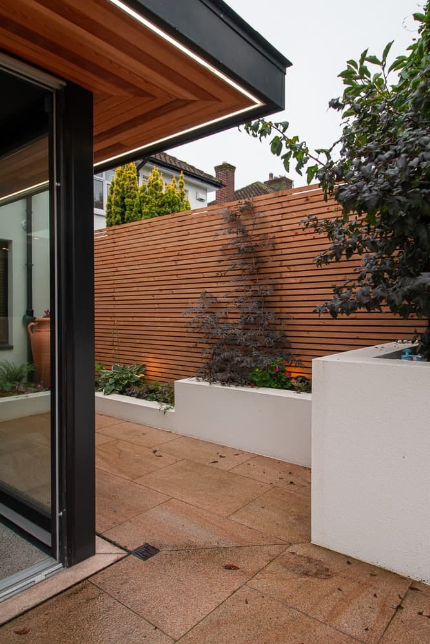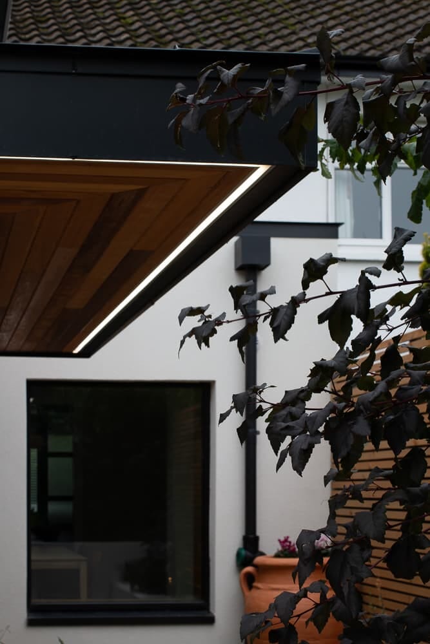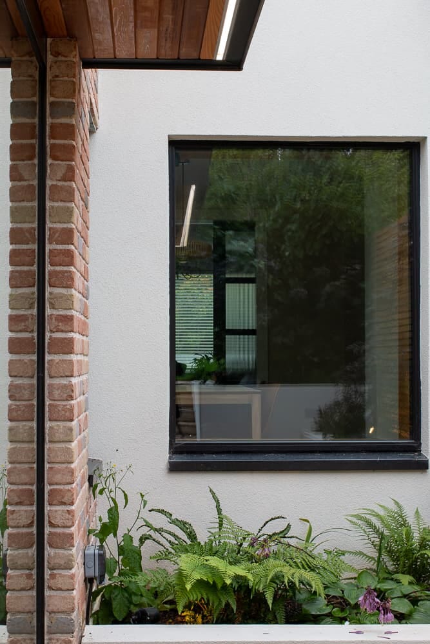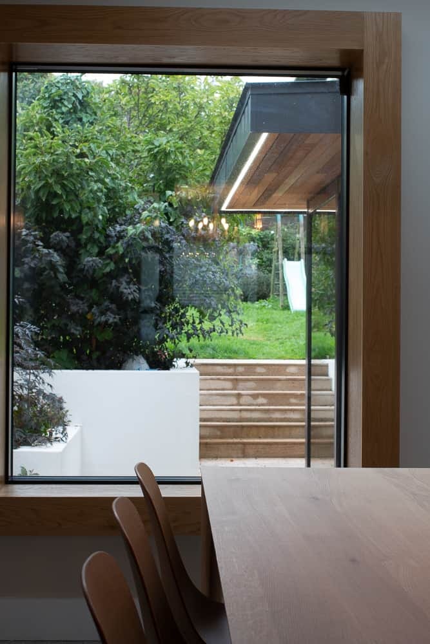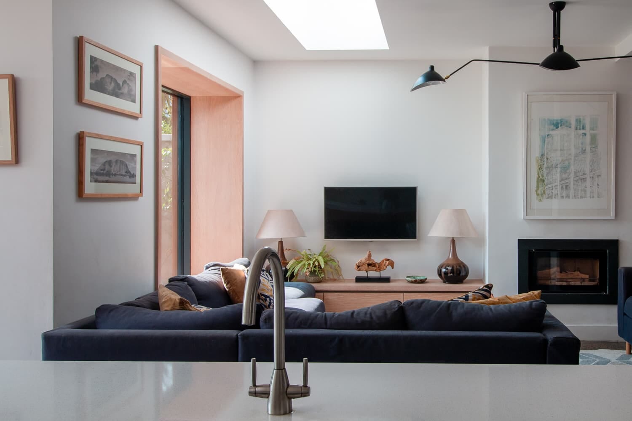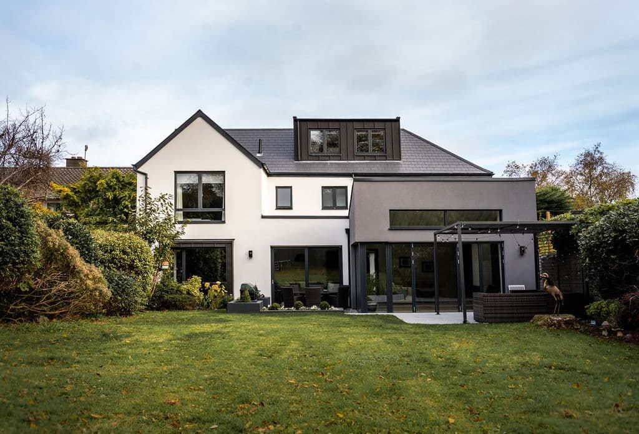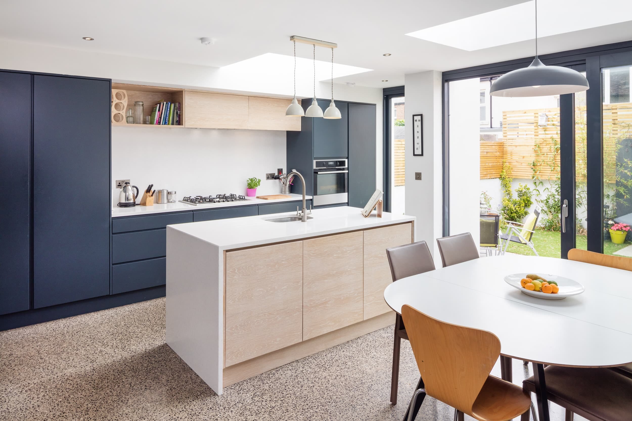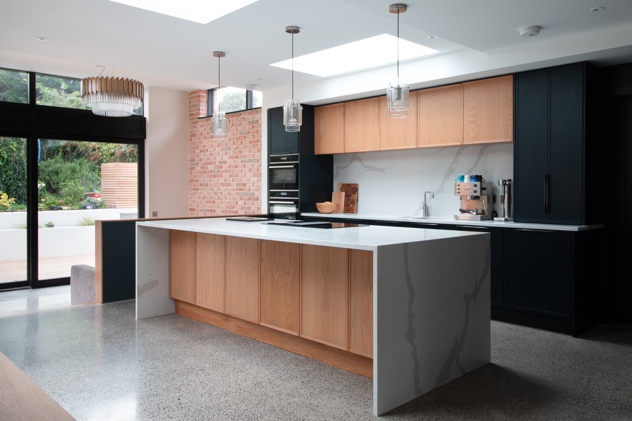
A 1960s dwelling was transformed in design and performance to create an A1 rated home.
Faced with the disadvantage of a north orientated rear garden and a sloping site, a series of steps and openings in the extension form were carefully placed to catch light and views to the garden resulting in a bright warm energy efficient home.
Sustainability credentials were confirmed through its publication by SEAI as an exemplar on how to retrofit a dwelling. The house boasts a heat pump, photovoltaic panels on the roof and a controlled demand ventilation system with underfloor heating throughout the ground floor.
Overview
-
LocationGlasnevin
-
TypeSemi-Detached
-
Size120 sq.m.
