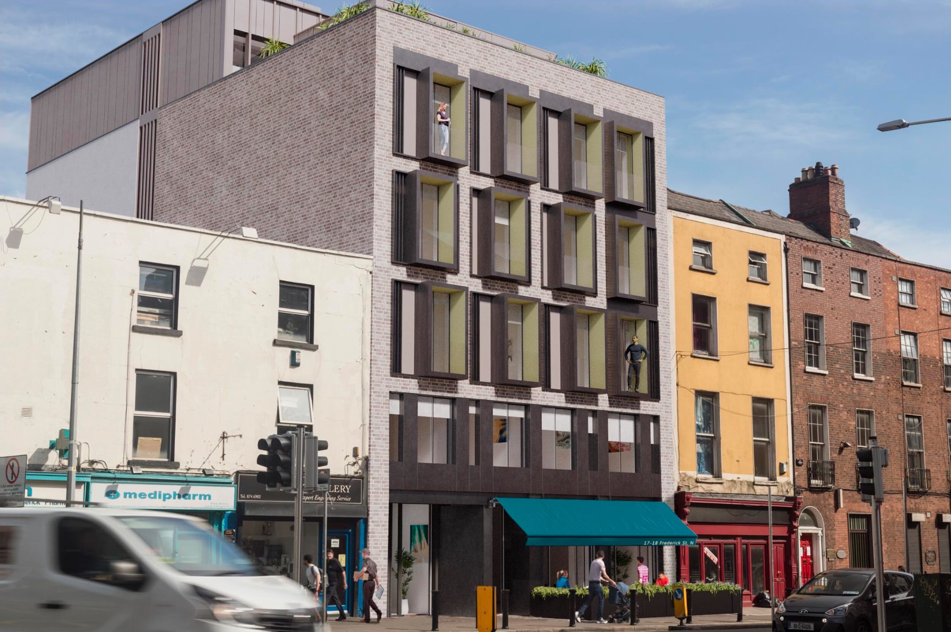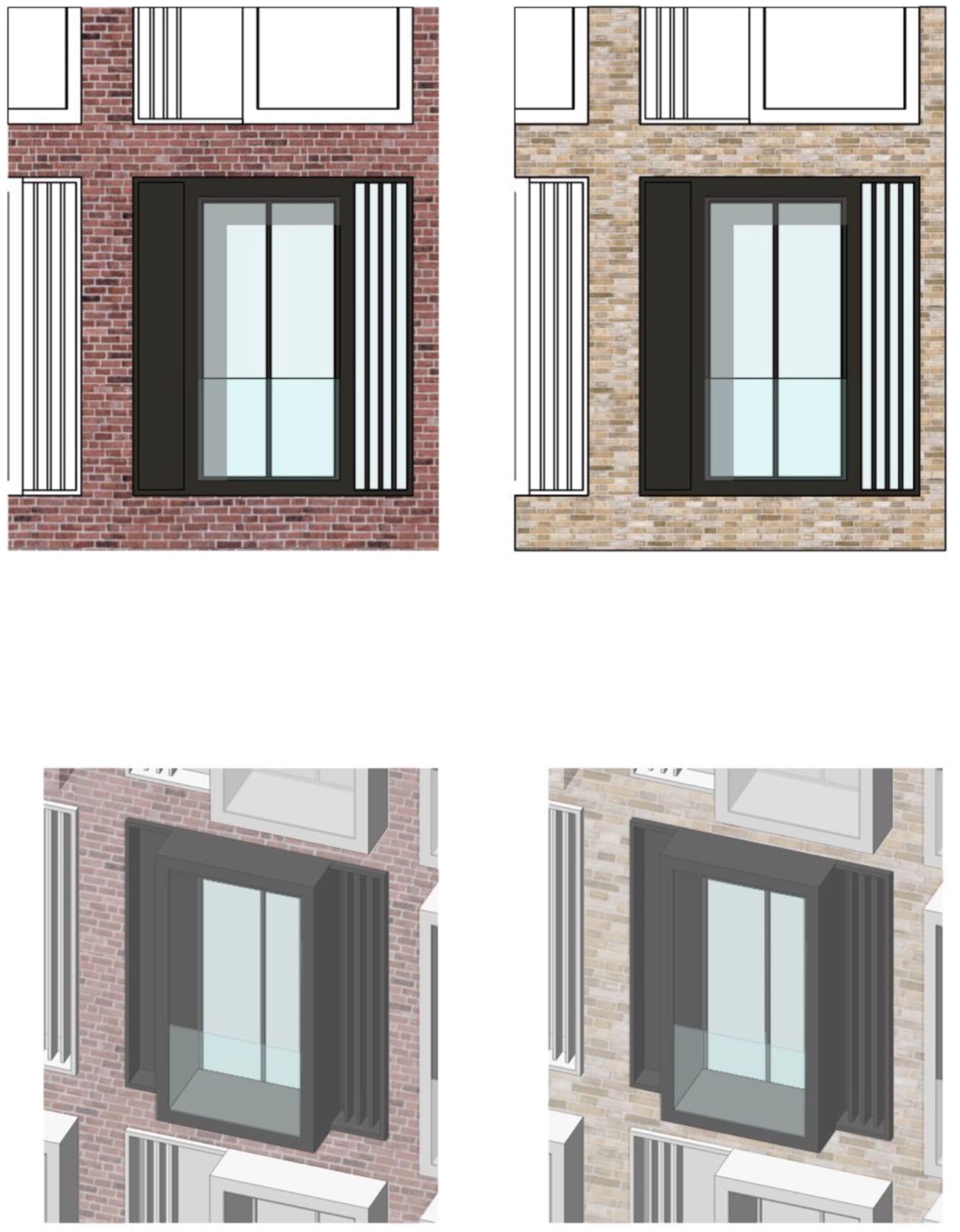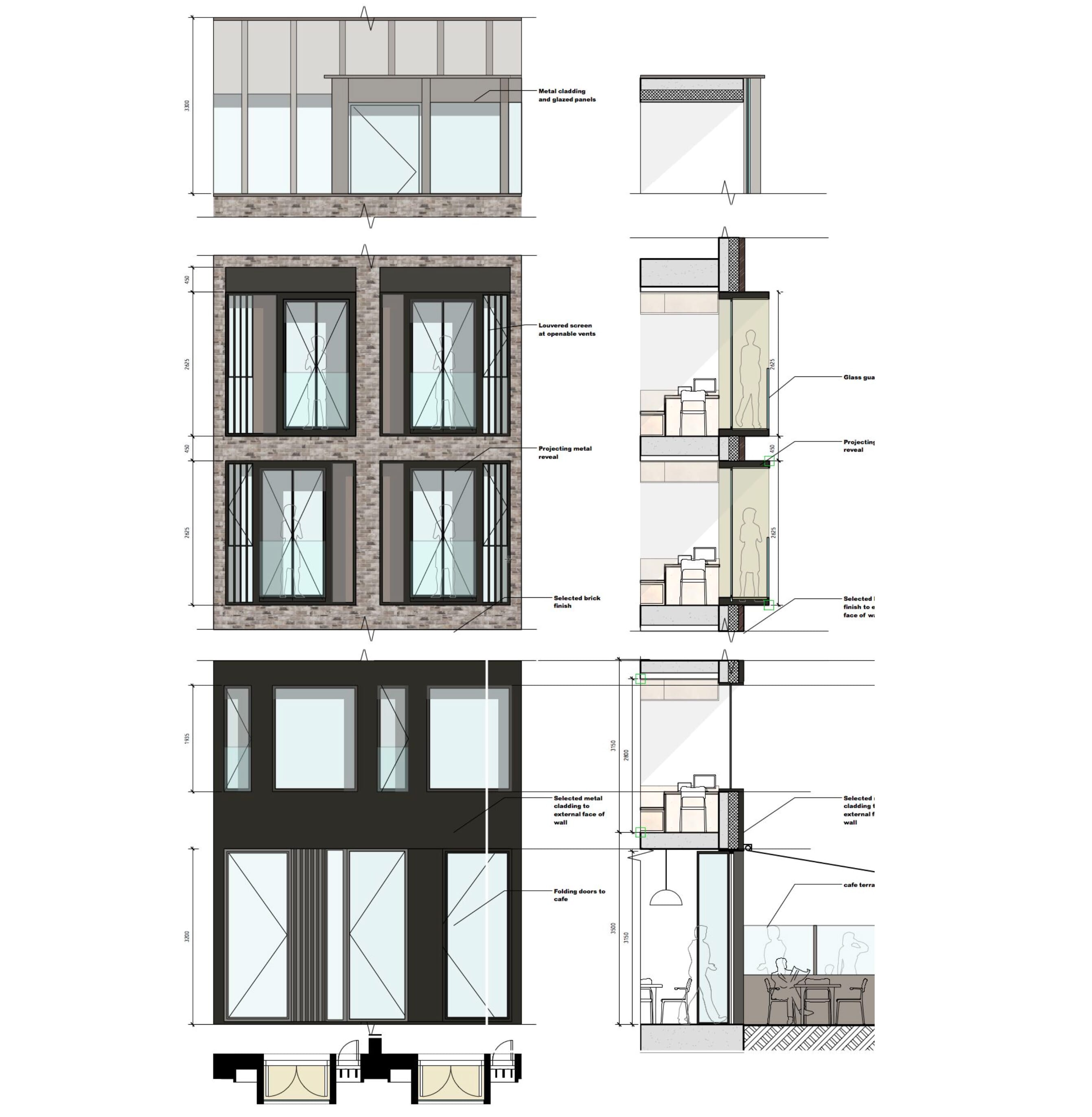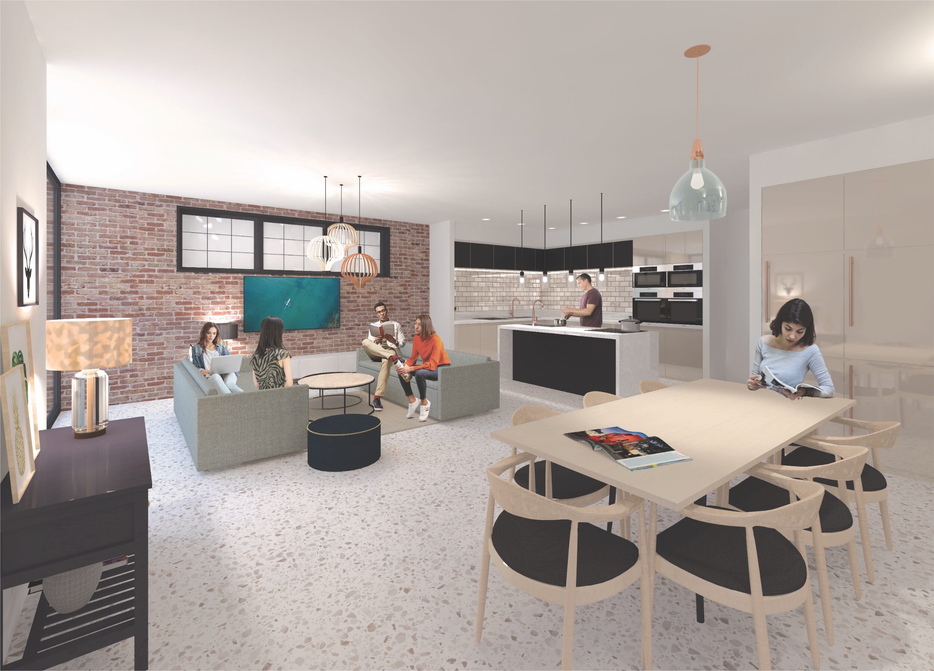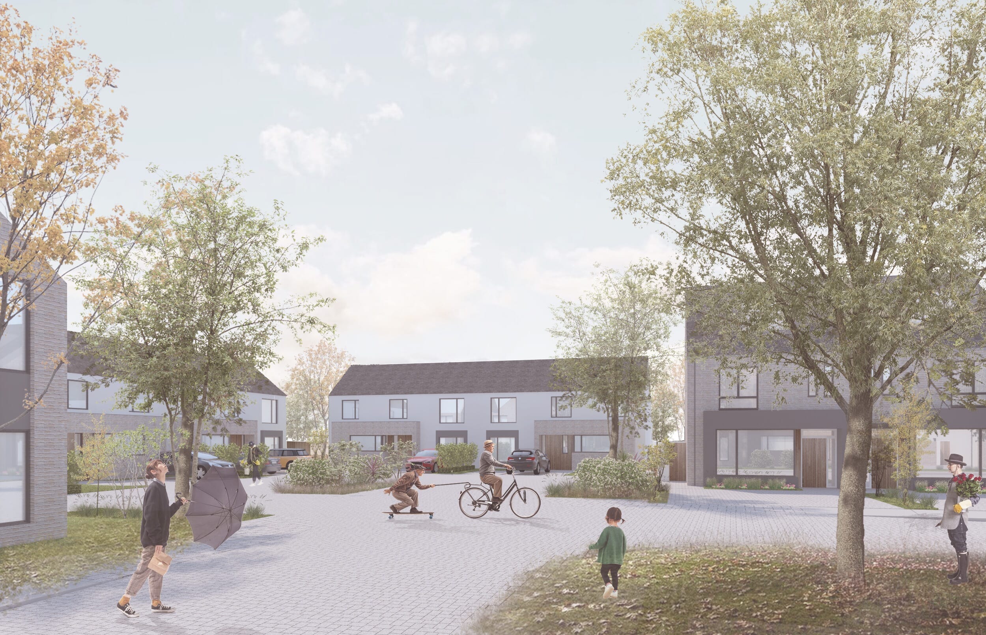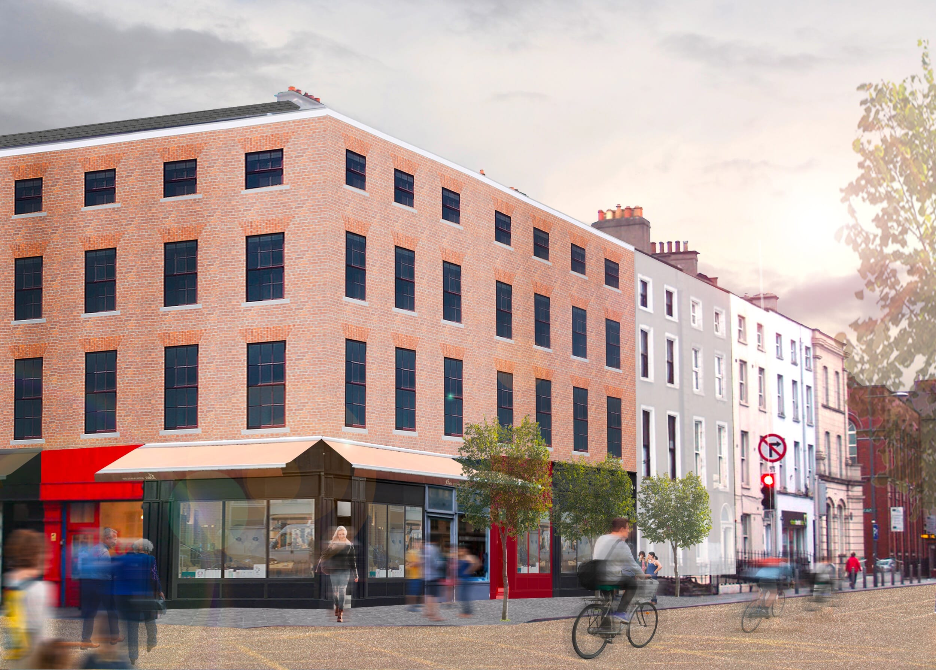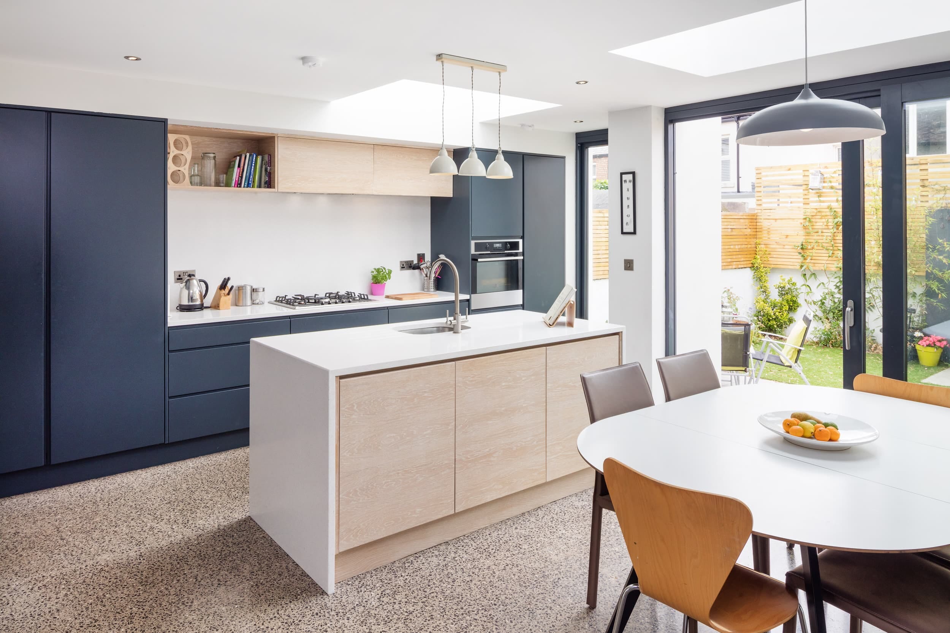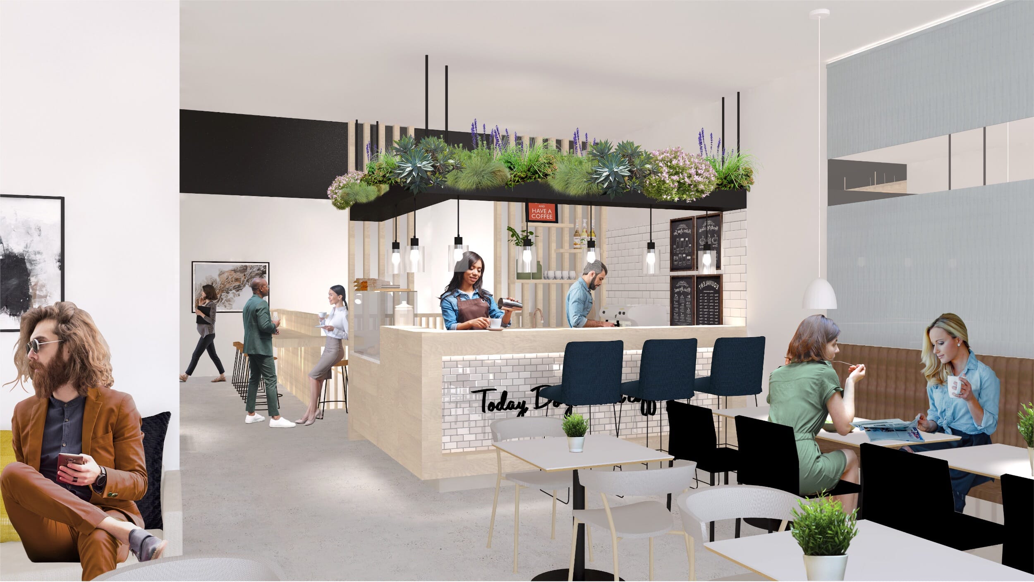
A 5-storey infill building utilises a derelict site in the north inner city providing residential accommodation with ancillary amenity spaces and a public café at street level.
The front facade is arranged with a simple grid reflecting the residential units behind with projecting window bays promoting interaction facing the street by providing full height openable glazing. The top floor is set back to form a shared roof garden.
overview
-
LocationDublin 1
-
TypeHigh Density Residential
-
Size1360 sq.m.
