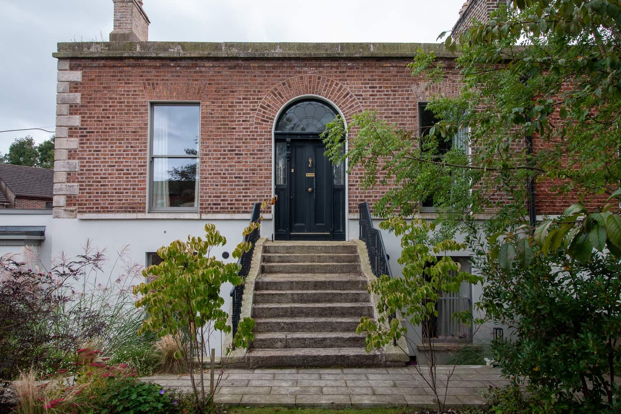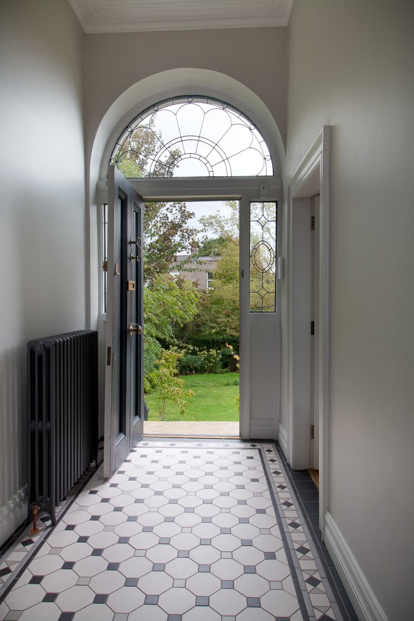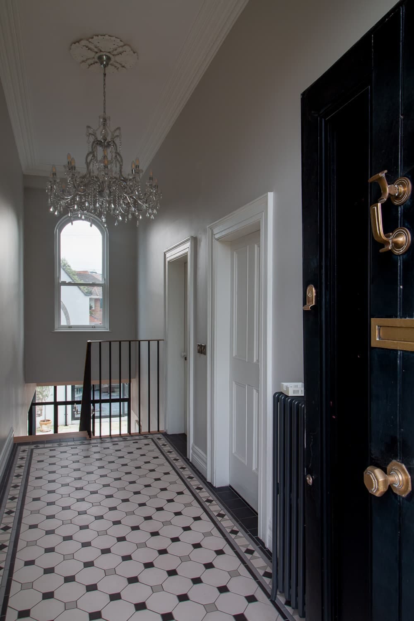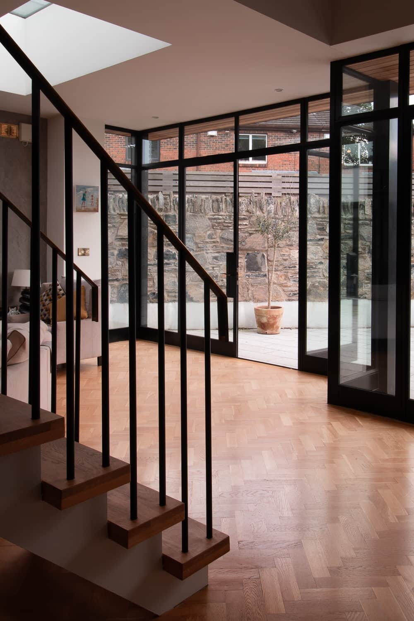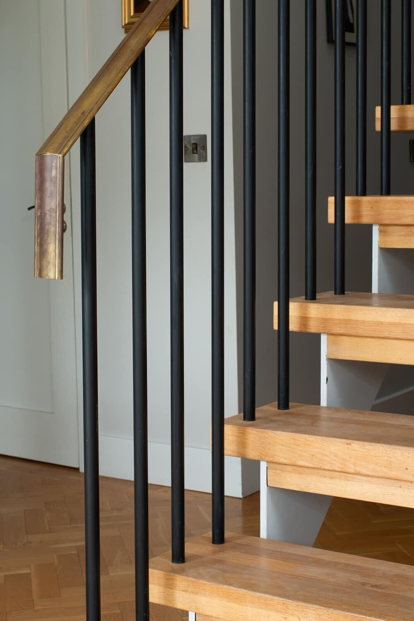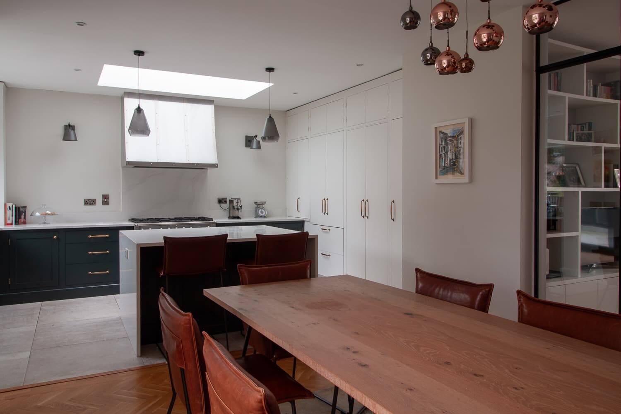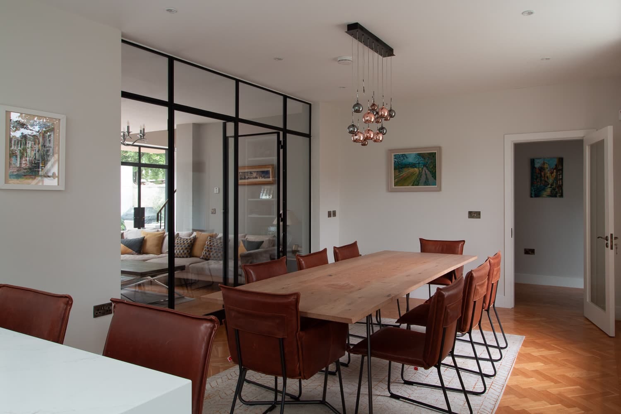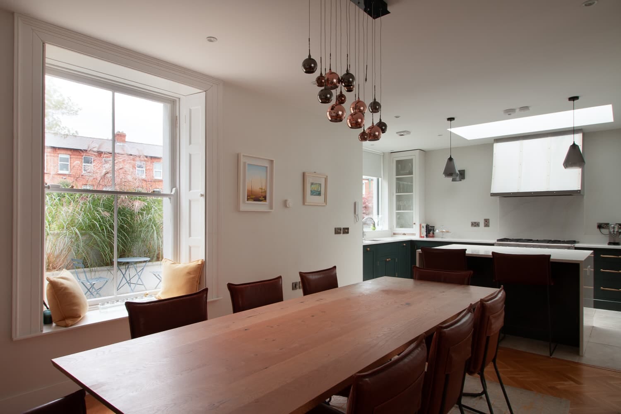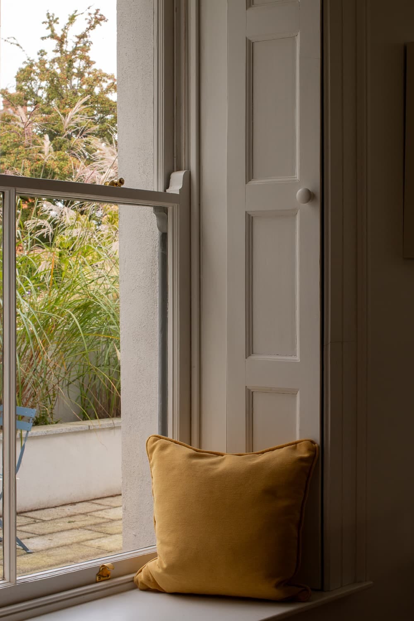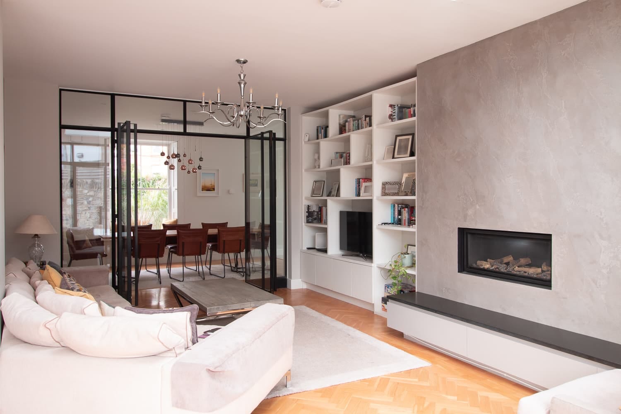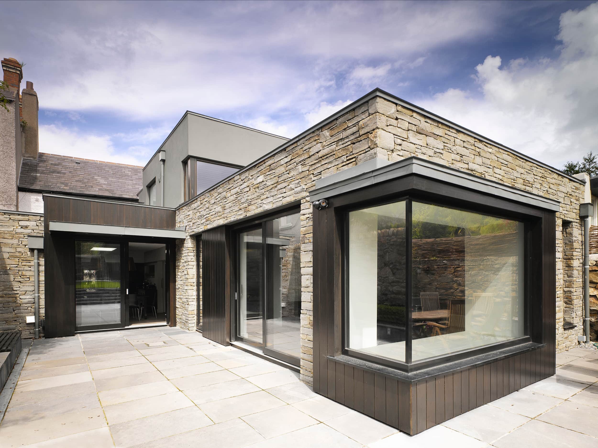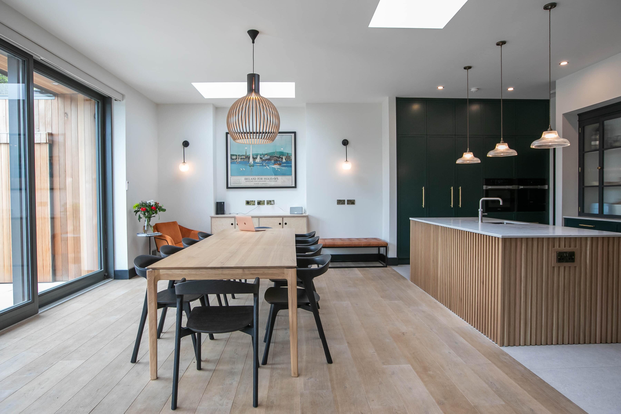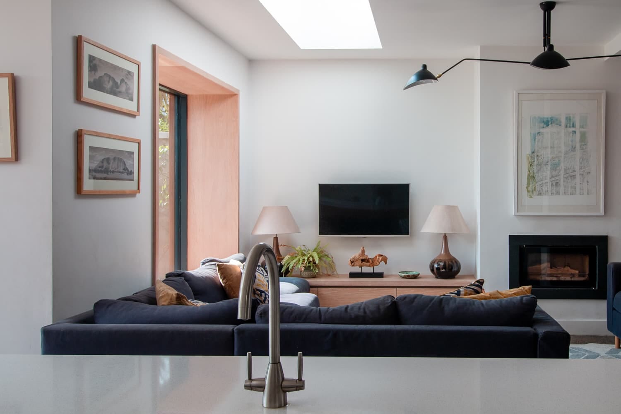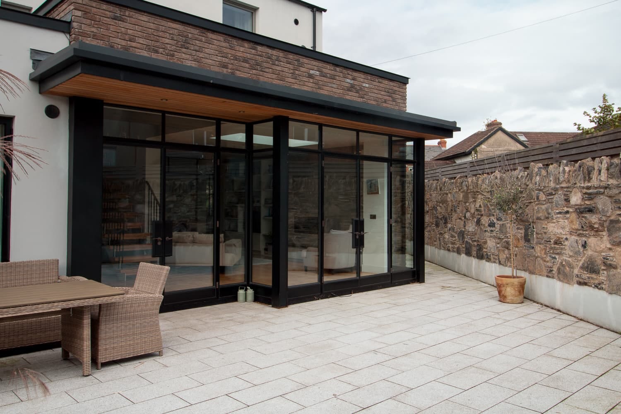
A villa style end of terrace Victorian dwelling in need of full restoration was altered and extended to create a light filled energy efficient home.
The design the re-instates the lost form of the original house whilst seamlessly integrating modern interventions. High quality materials and features were used internally to create a high quality residence. Original sash windows were carefully restored and add authenticity to the refurbishment. The brick was pointed in a wigging style popular at the time. A work from home studio to the rear garden enjoys a framed view of the original house and extension.
A metal crittal style internal and external glazed screen enhances light and aspect through the lower ground.
Overview
-
LocationRathgar
-
TypeEarly Victorian Villa Style Townhouse (Protected Structure)
-
Size200 sq.m.
