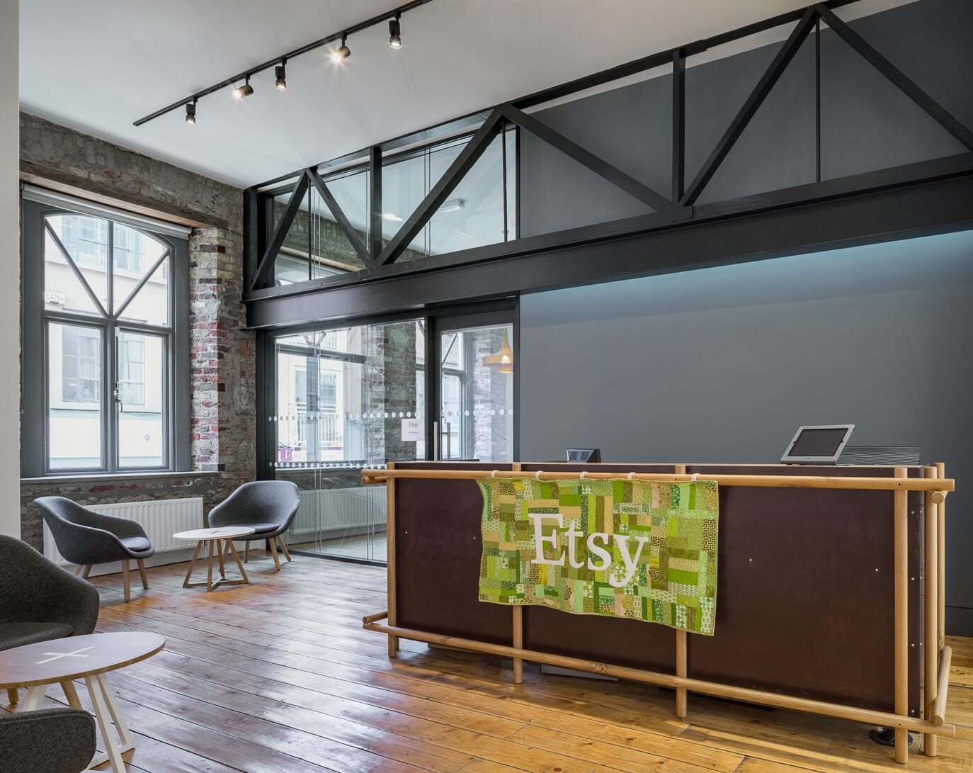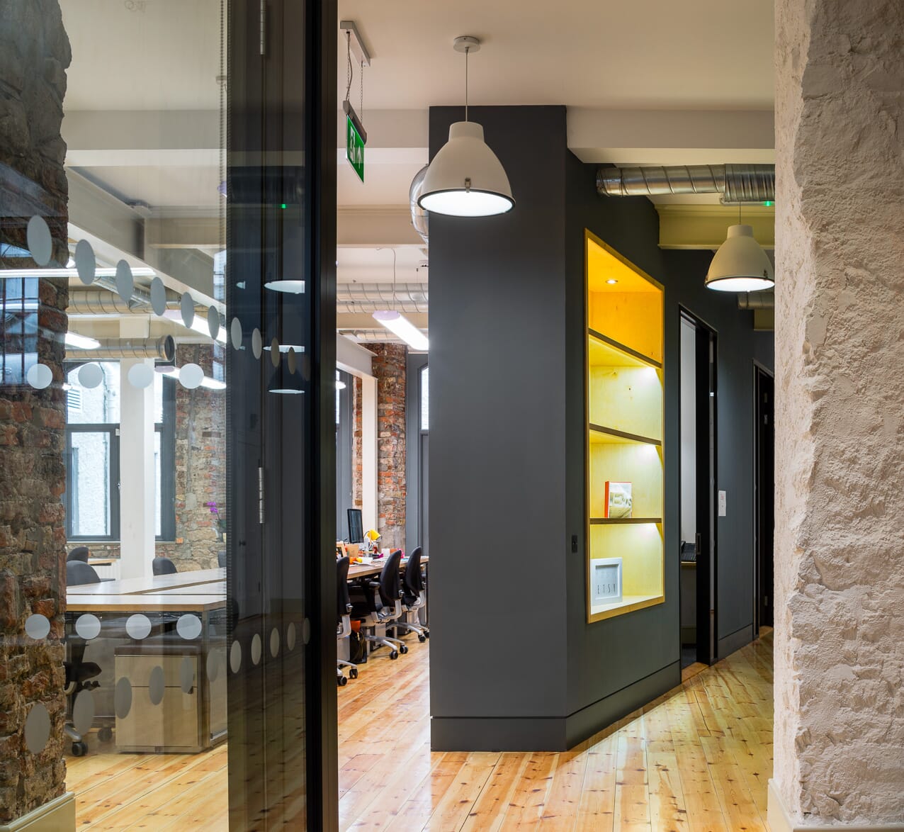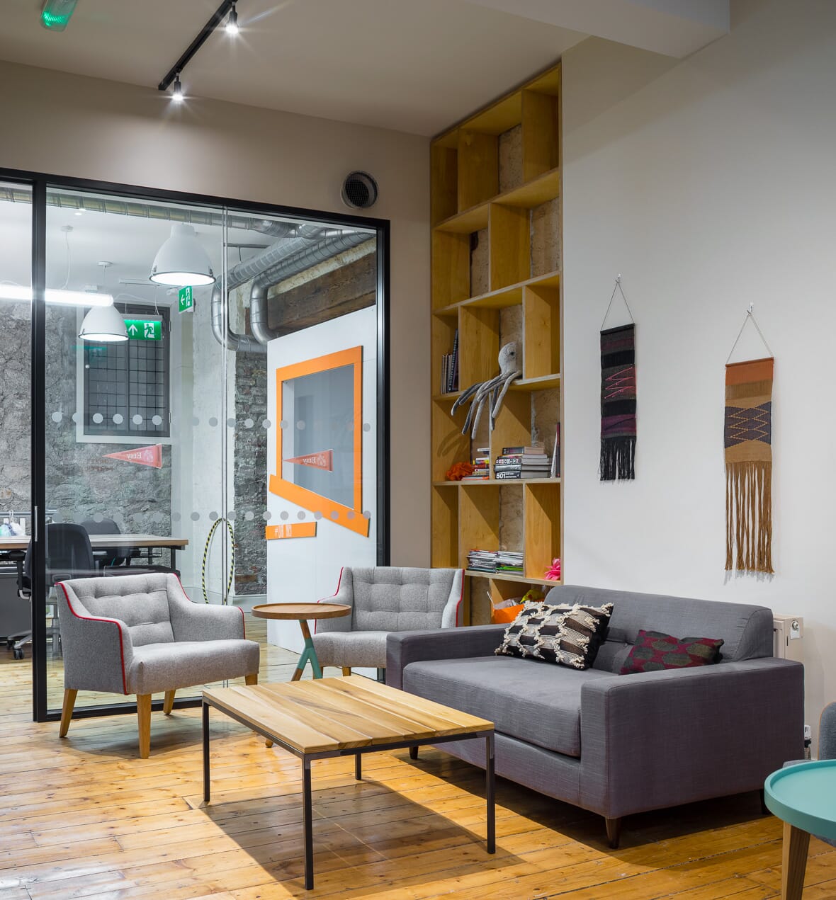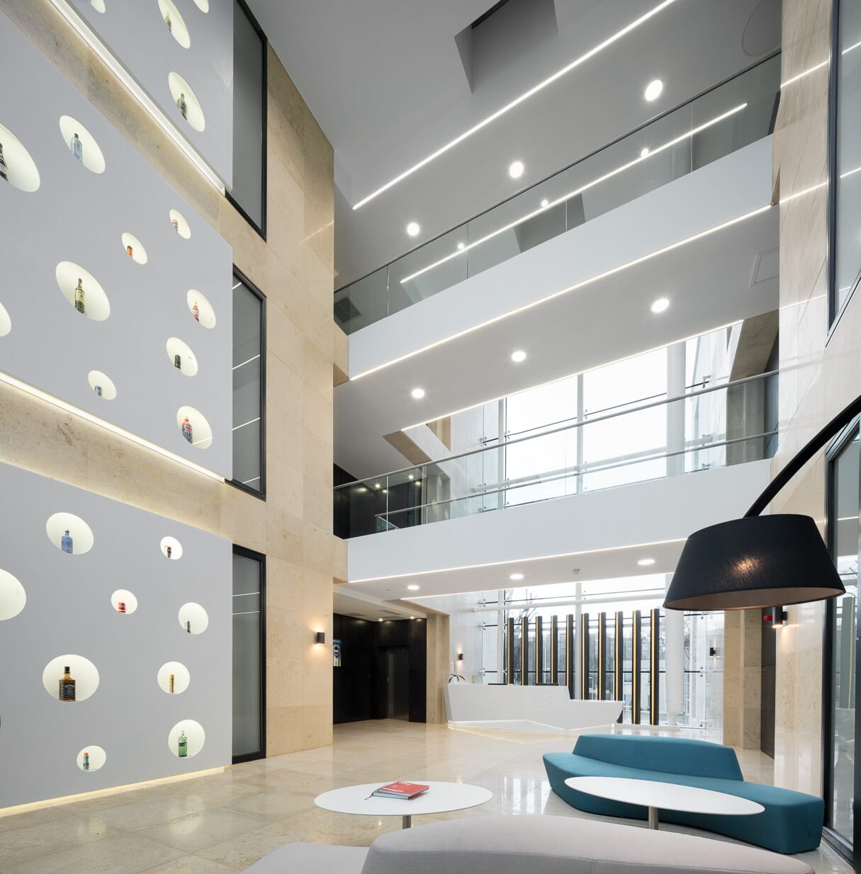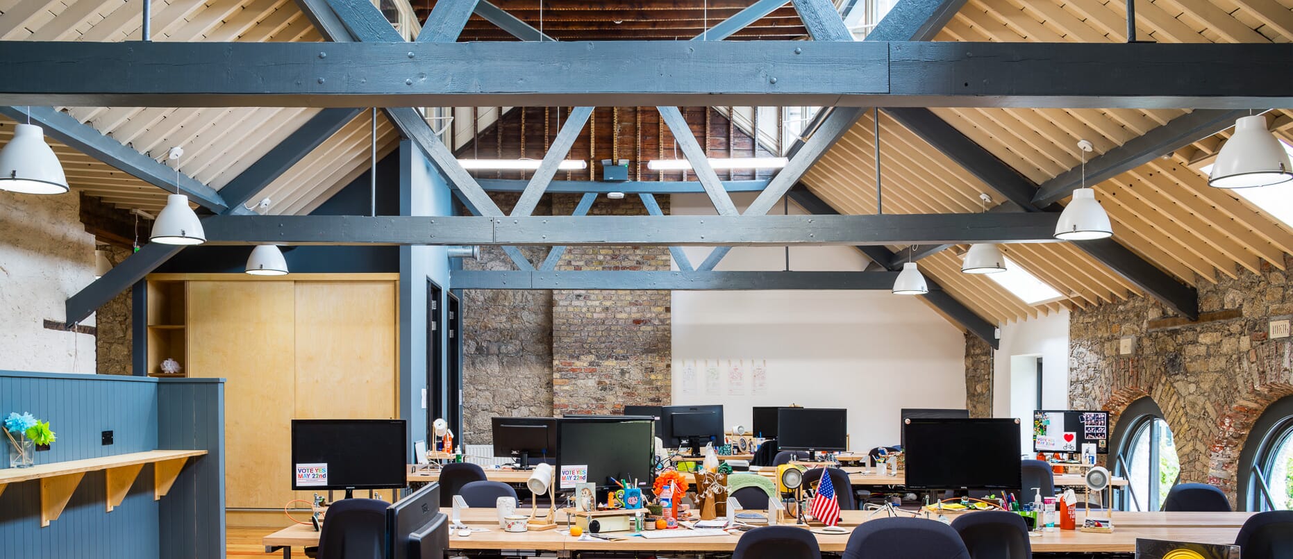
An old Quaker Meeting House dating from the 19th century was selected by Etsy to provide a new headquarters for their expansion programme.
In keeping with Etsy’s design ethos, the new offices respected and enhanced the space and beauty of the original structure. The existing timber floors were retained and all services were left exposed instead of interfering with the structure or creating service zones. The original buildings trusses and columns formed the basis of the grid for the overall design layout on each of the four floors.
The project adopted the Living Building Challenge and successfully adhered to its principles in the sourcing and selection of materials. The timber window reveals and shutters were thermally enhanced with breathable insulation and airtightness layers.
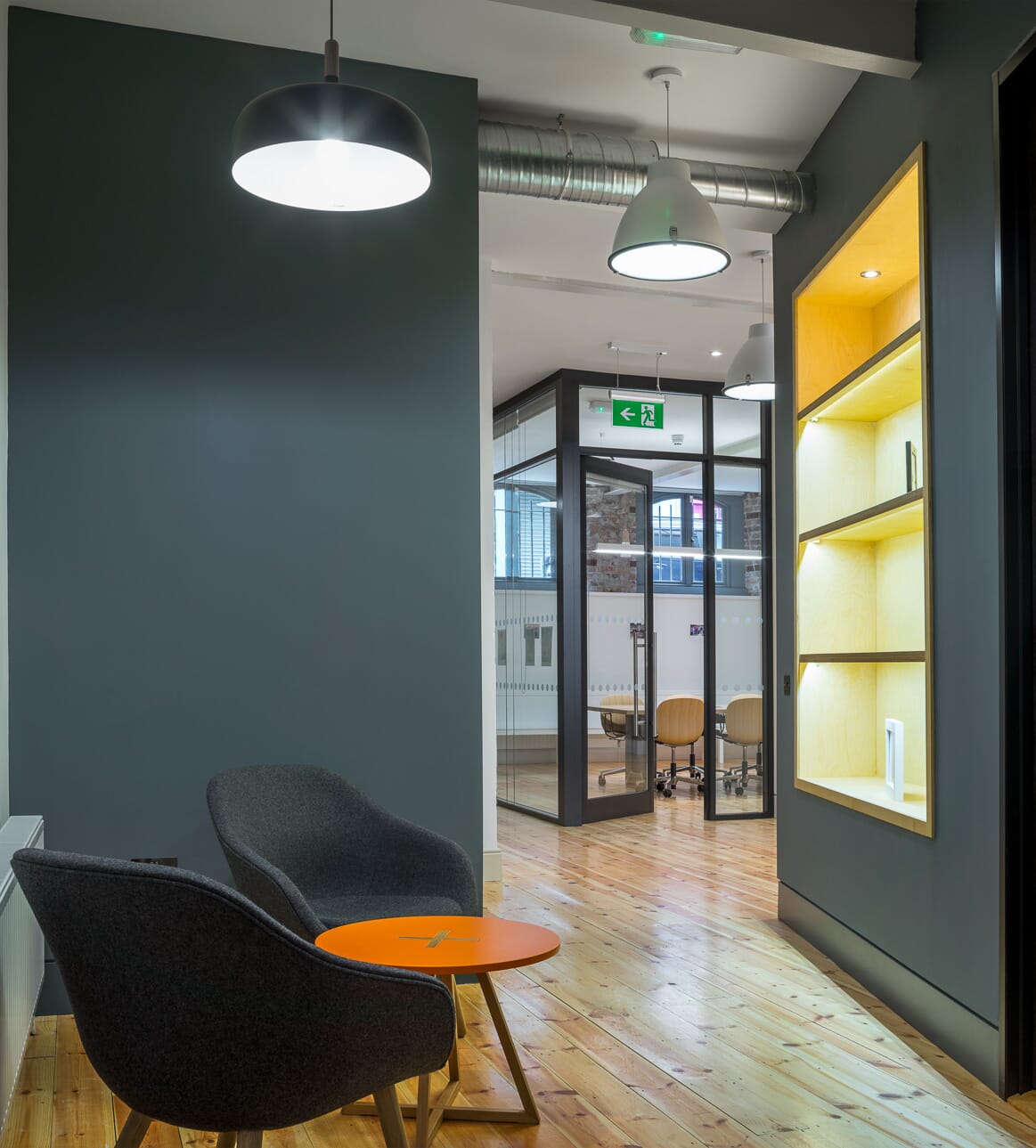
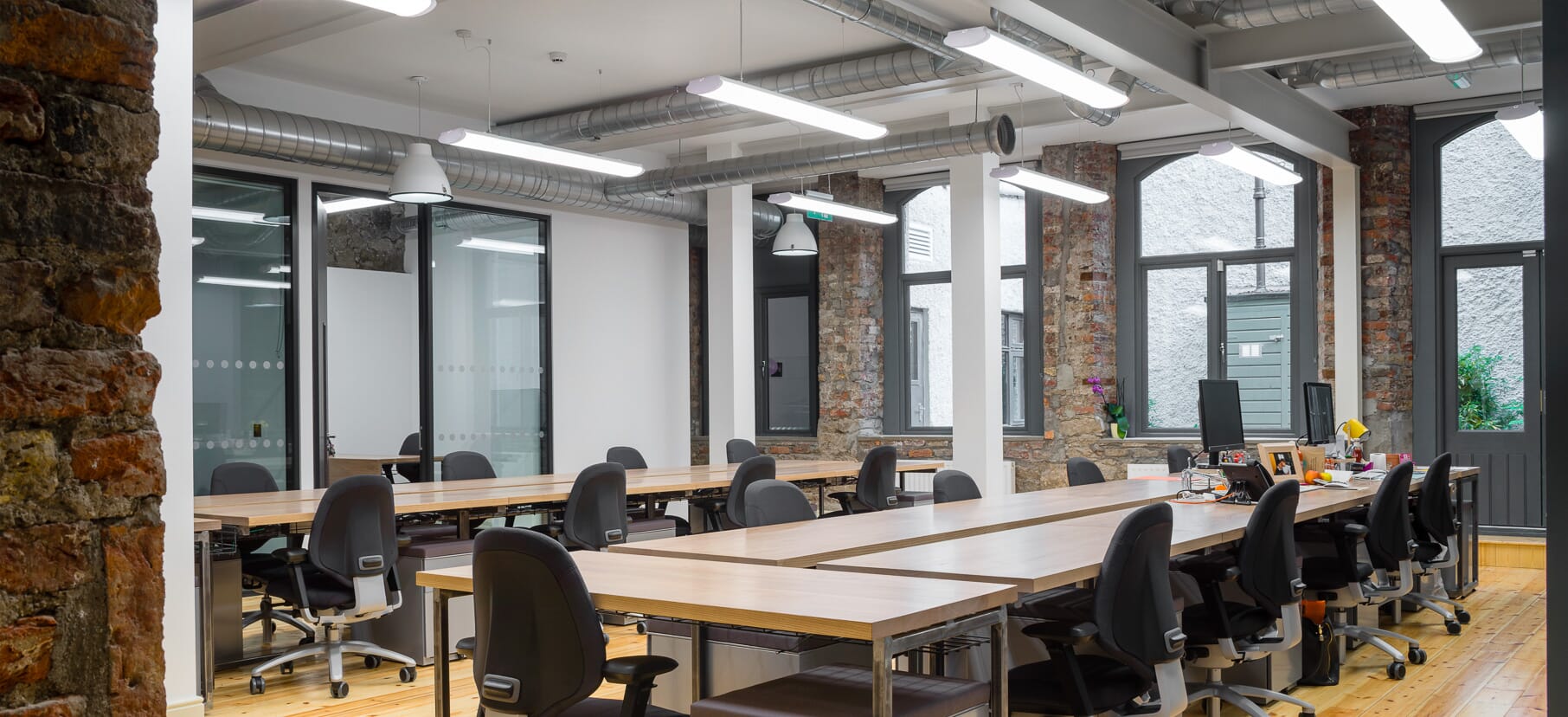
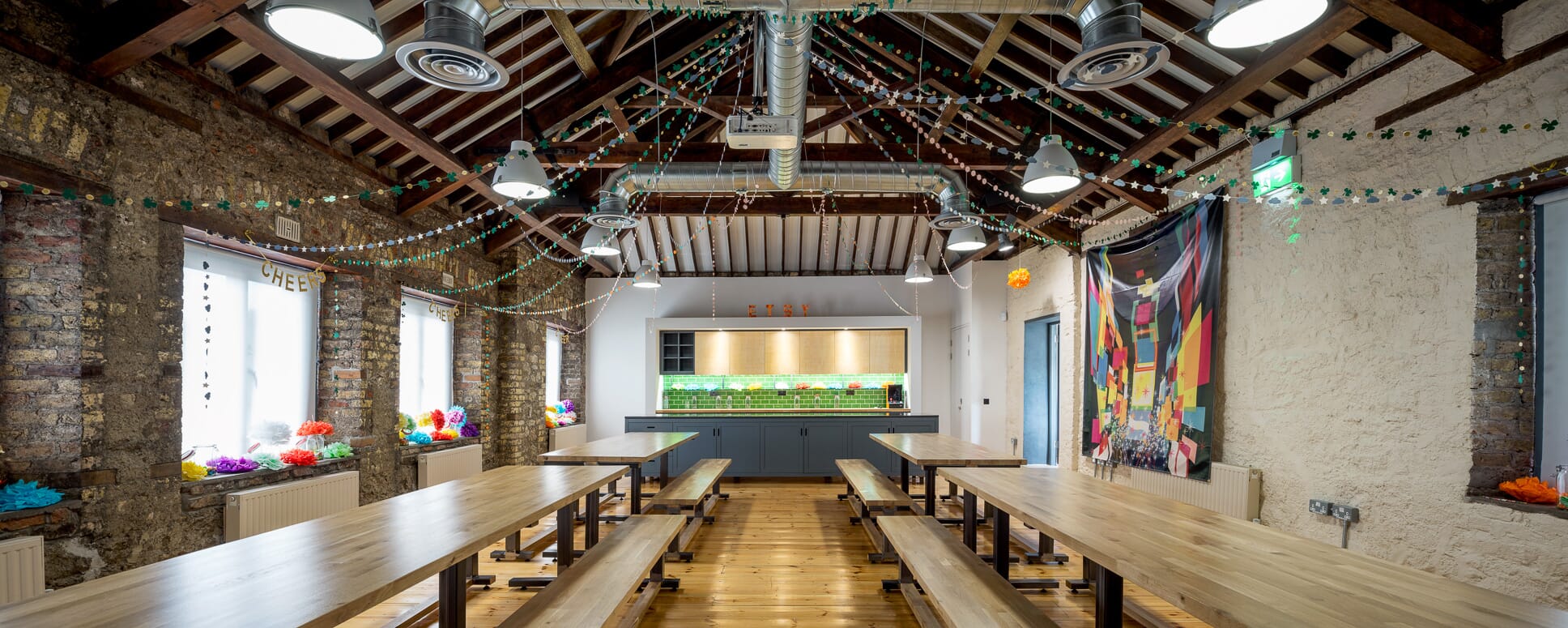
overview
-
LocationDublin 1
-
TypeInterior Fit-out
-
Size1000 sq.m.
