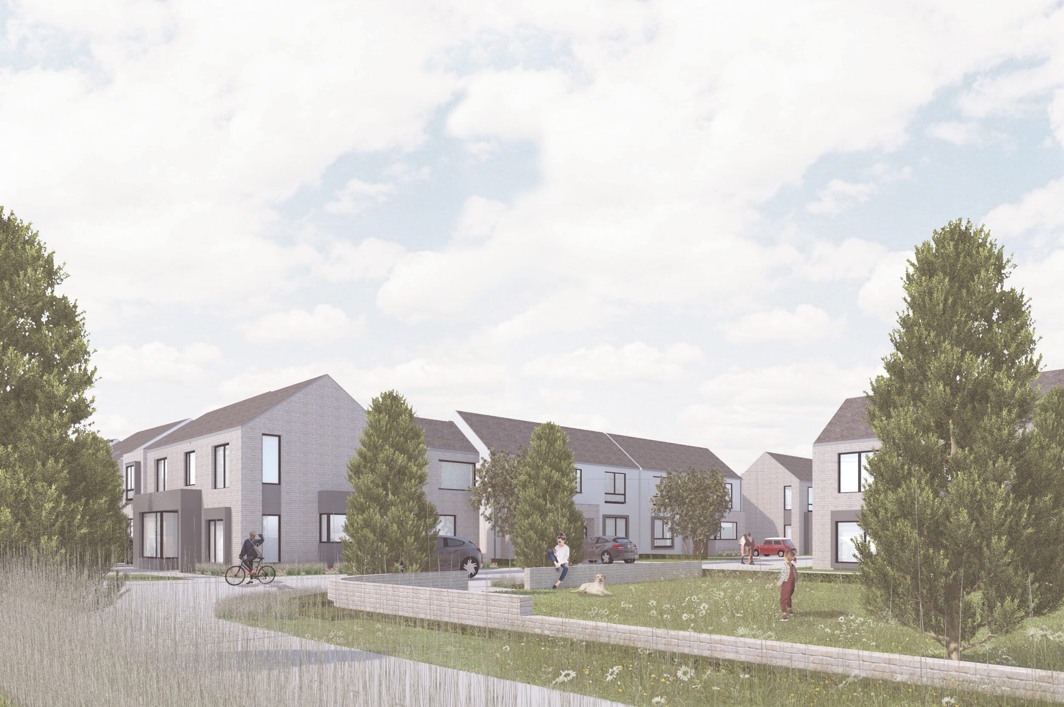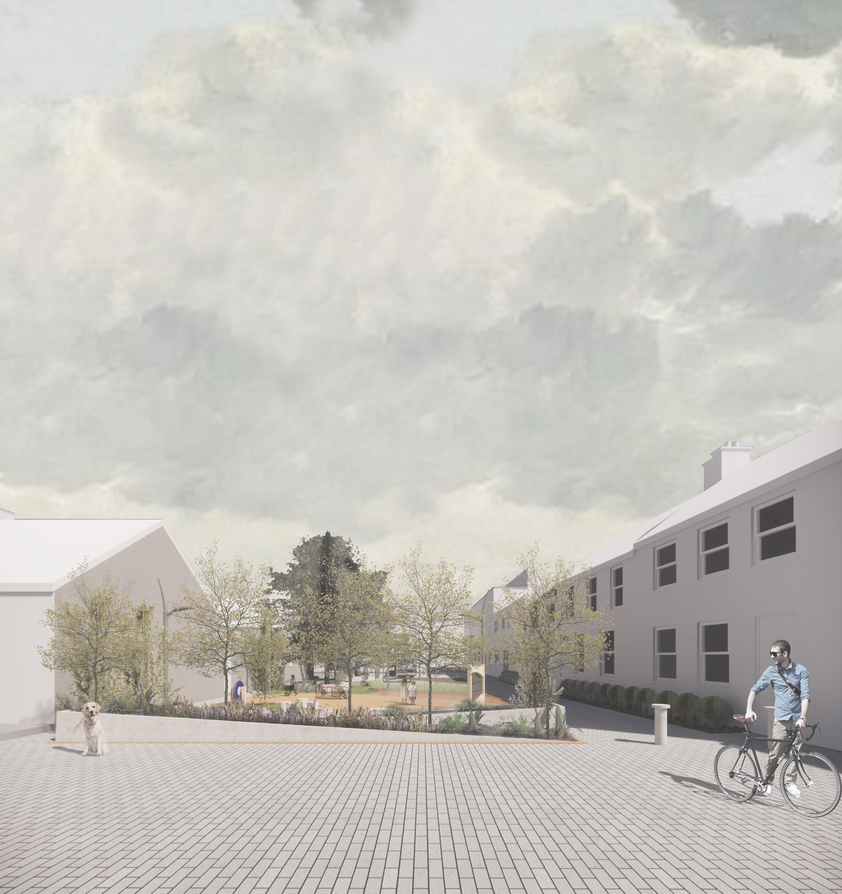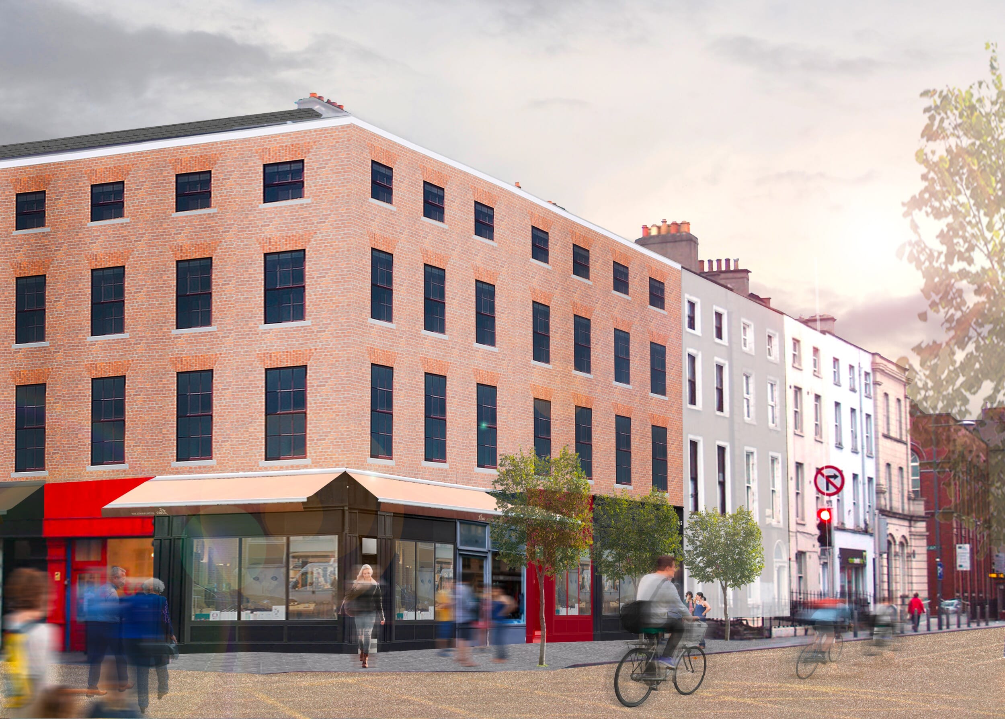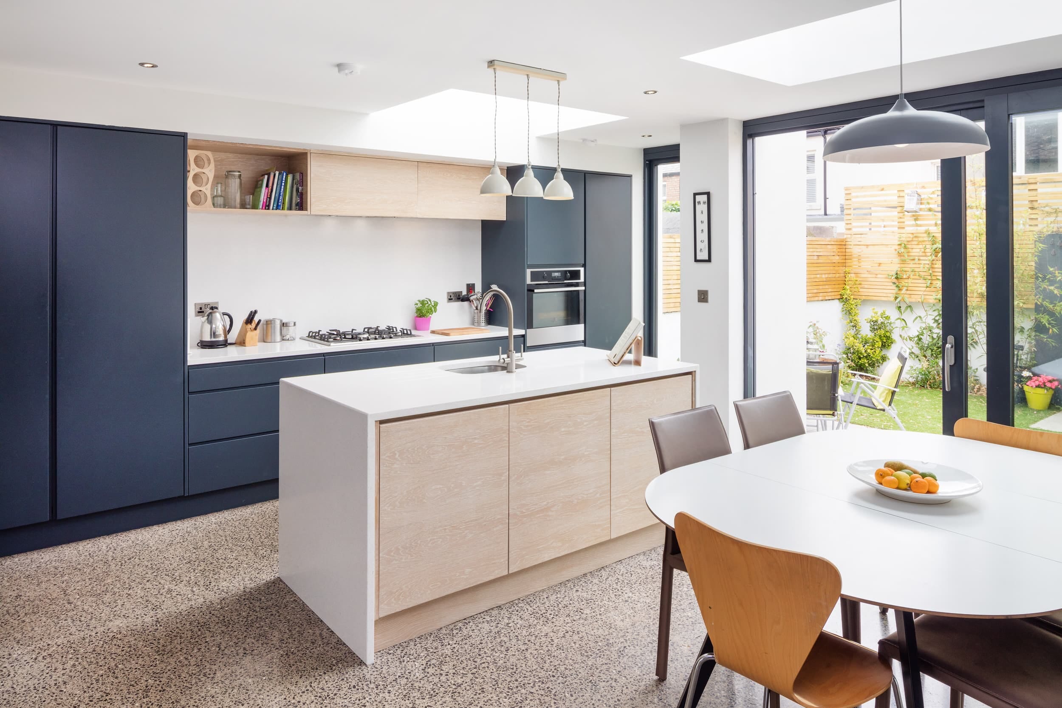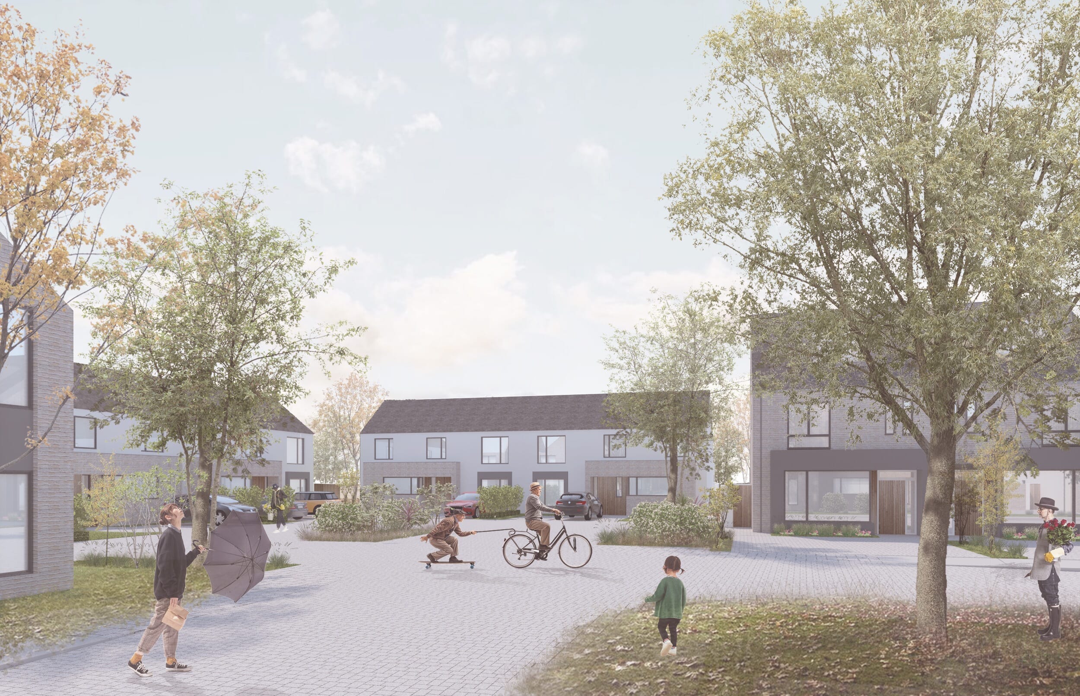
Two sites forming part of a Masterplan area currently at developed design stage in collaboration with Low Energy Design. The development comprises 147 units including a mix of 3 Bed and 4 Bed houses with a density of 28 units per hectare.
The design reflects the Development Plan requirement for creating a ’sense of place’ ensuring high quality landscaped public open spaces and consideration in designing corner blocks. A detailed 3D model was developed as part of the design process. The units although speculative are designed with flexibility for modern family living including easily converted attic spaces and open plan living areas.
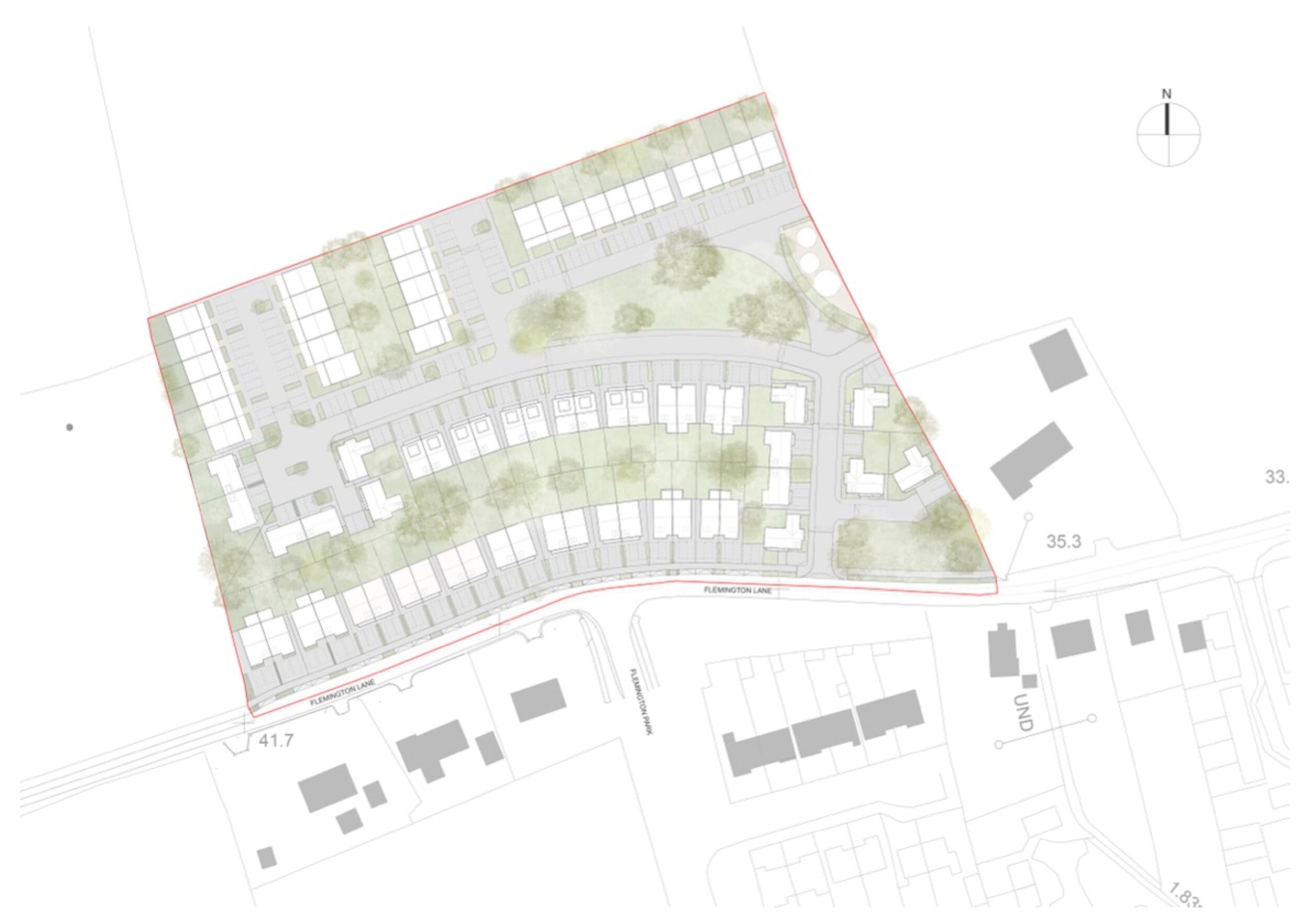
overview
-
LocationNorth County Dublin
-
TypeHousing Development
-
Size147 Units
