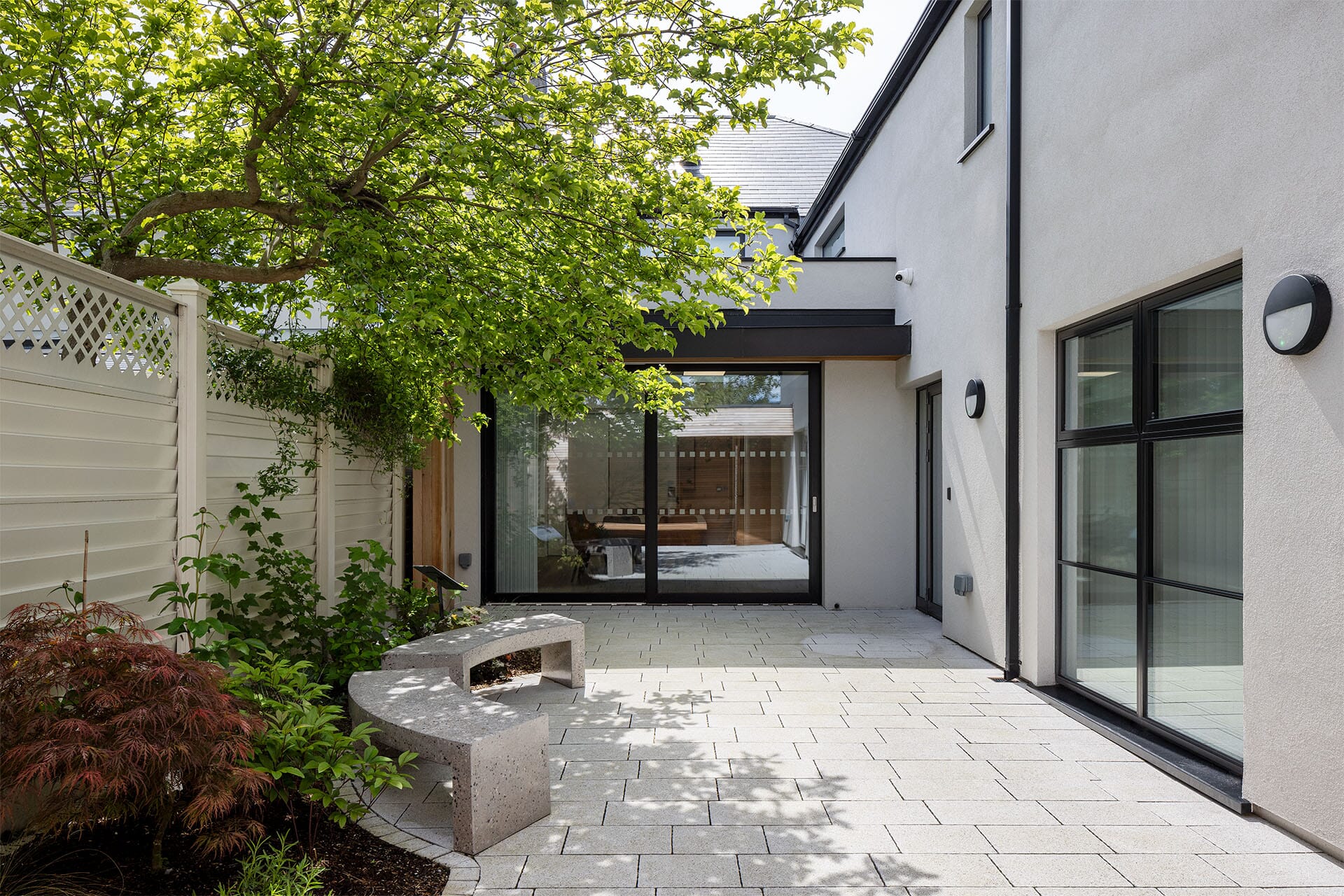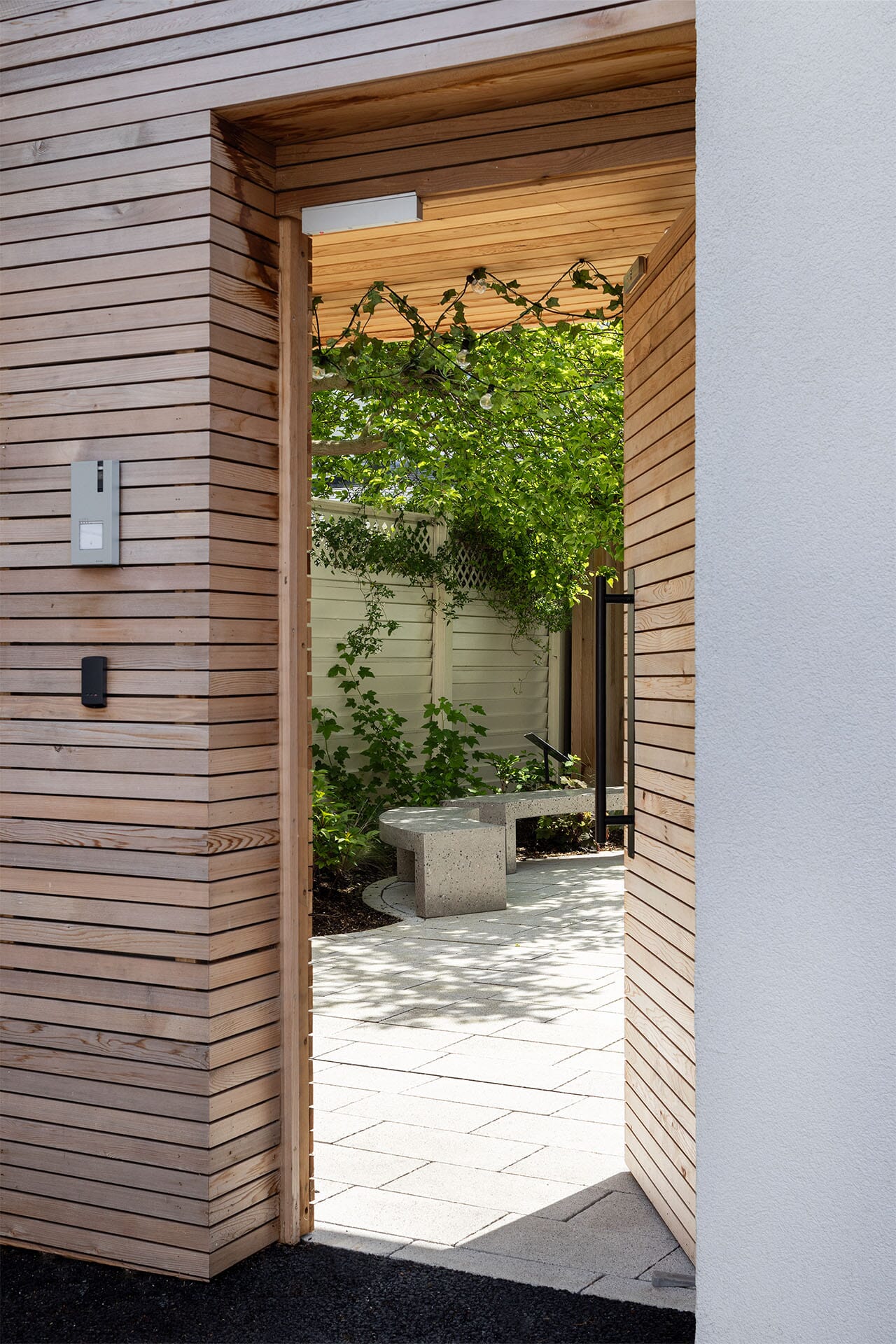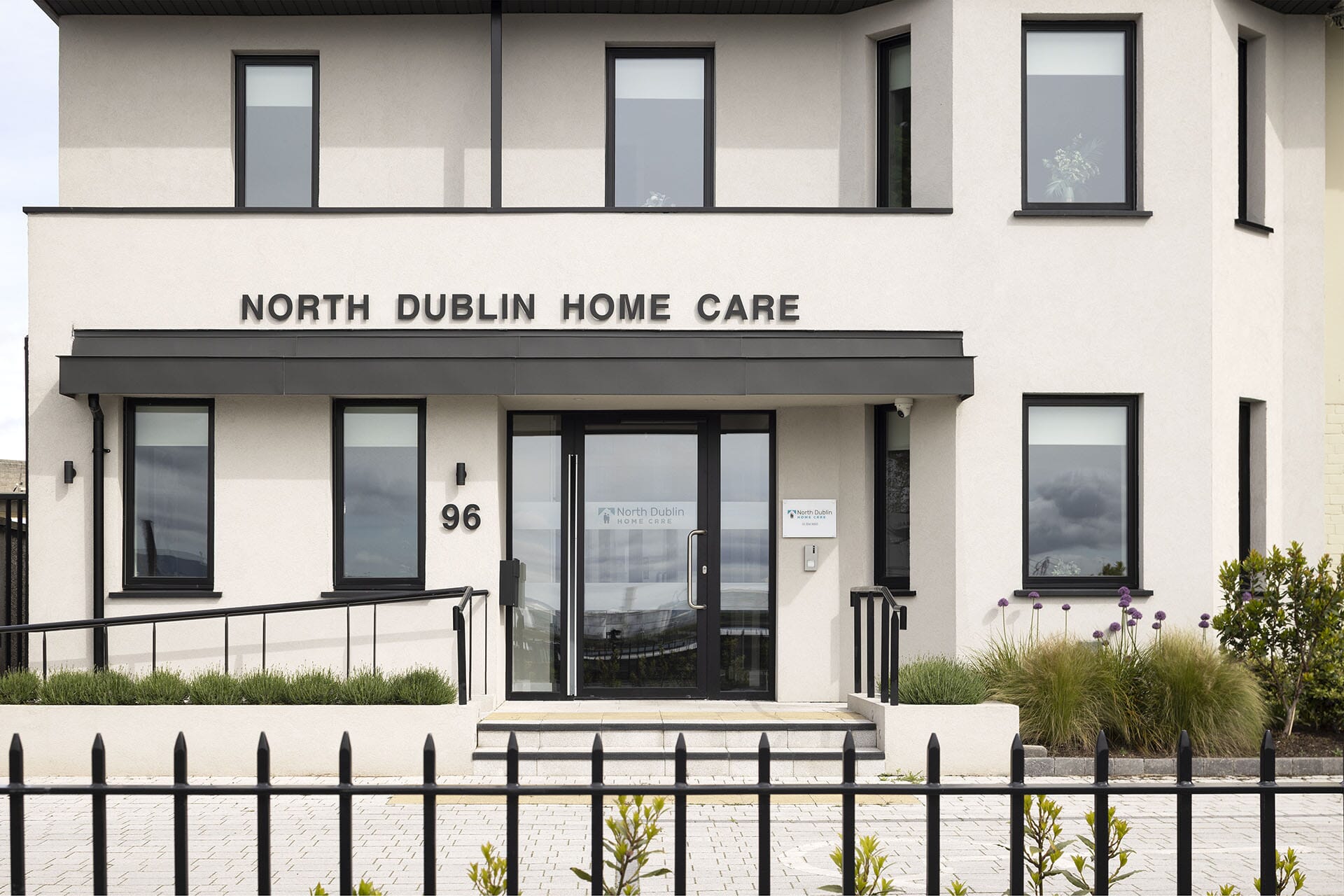
An existing Guest House was repurposed for use as a company office headquarters. The building was re-designed and upgraded internally meeting current building regulations for fire and universal access.
This deep retrofit project focused on delivering an energy efficient, bright and comfortable workspace. The upgrade included a highly insulated an airtight external envelope with heat pump and MHRV.
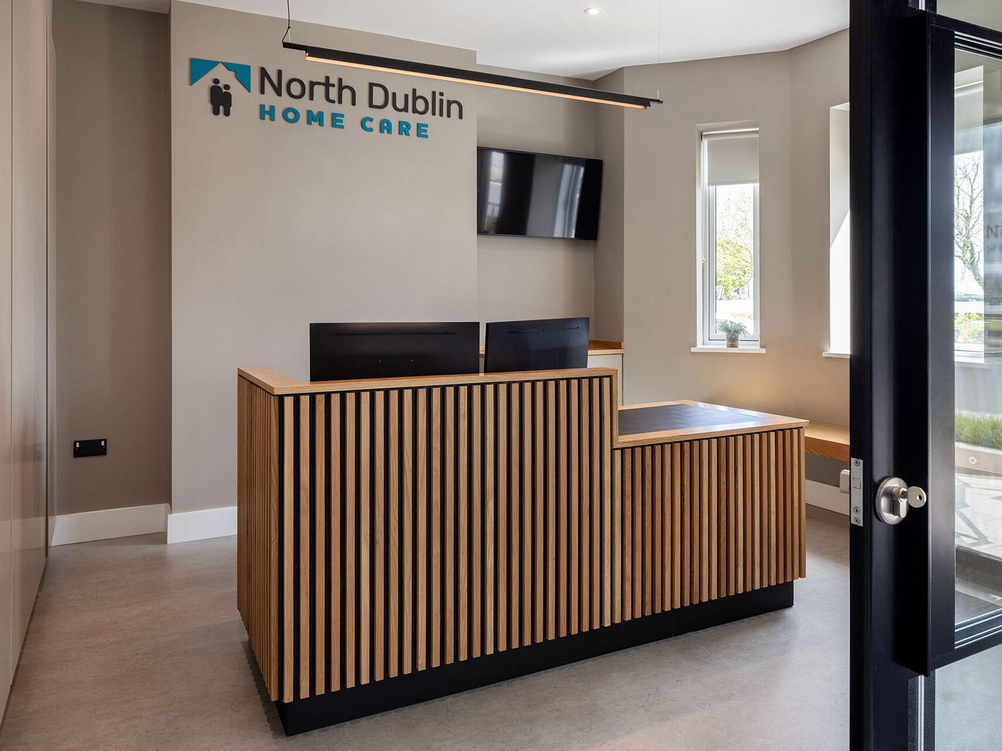
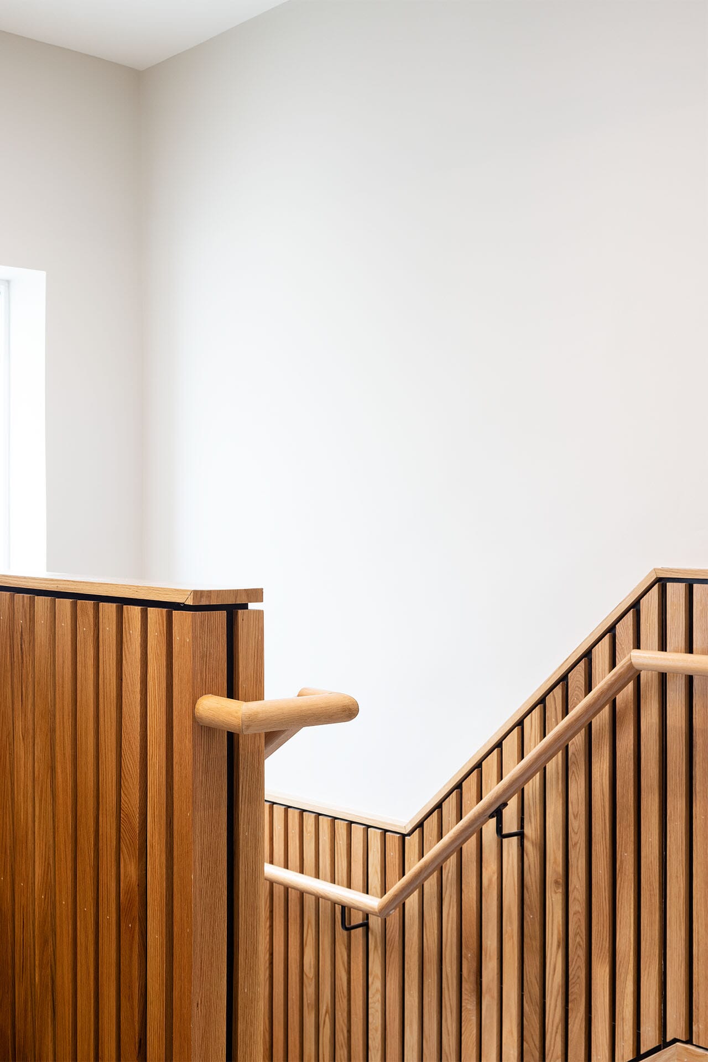
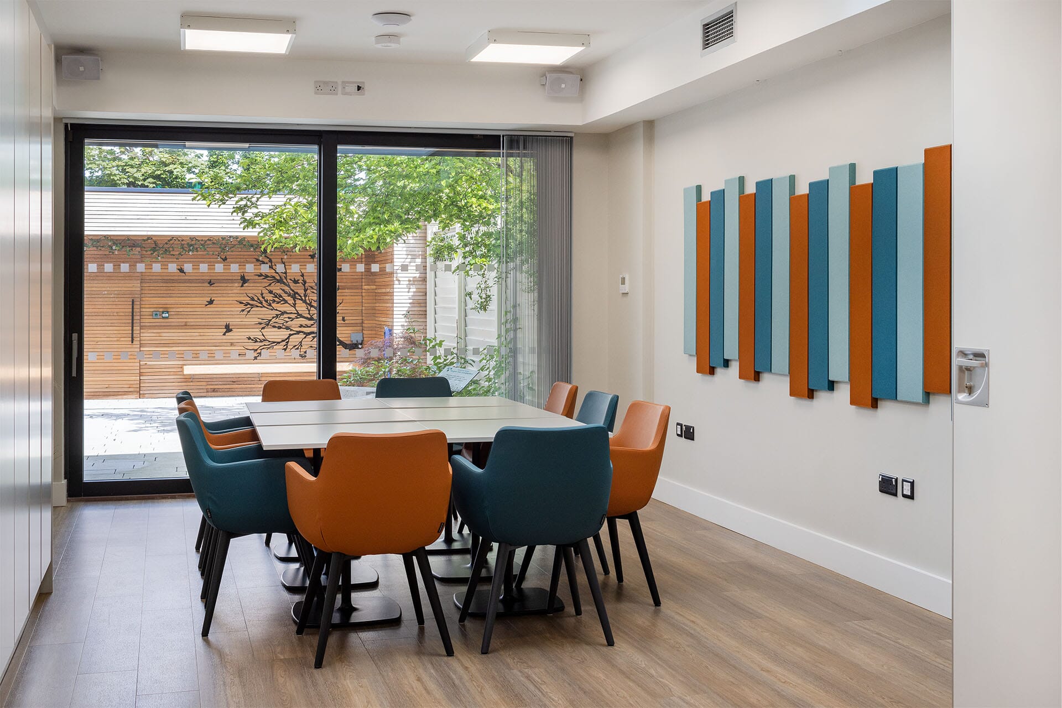
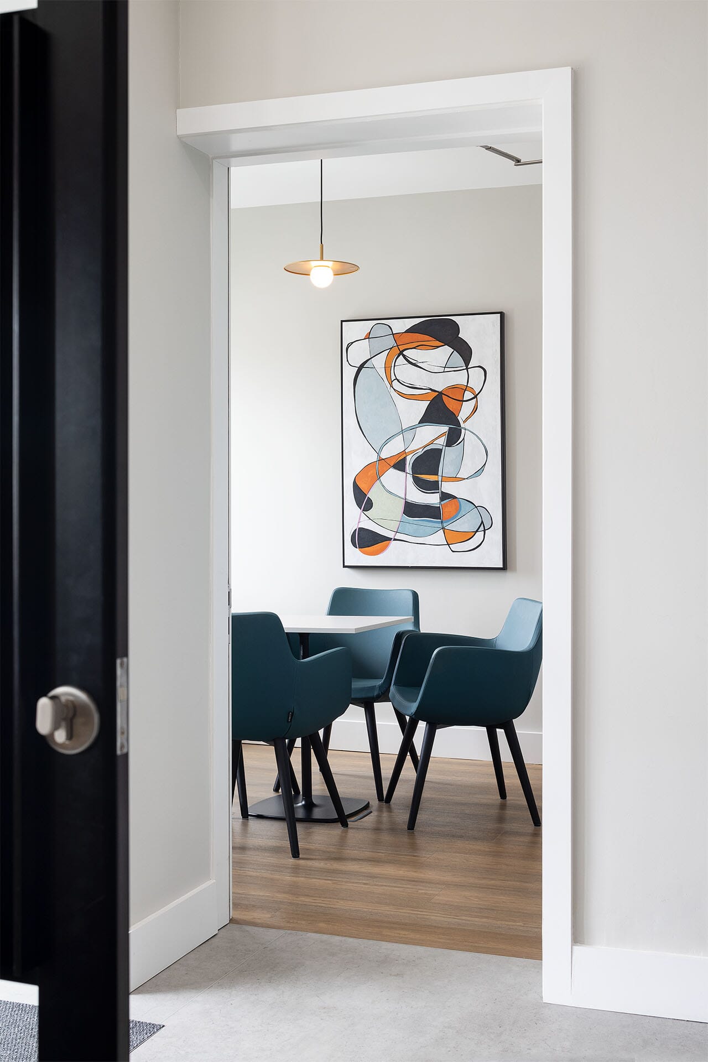
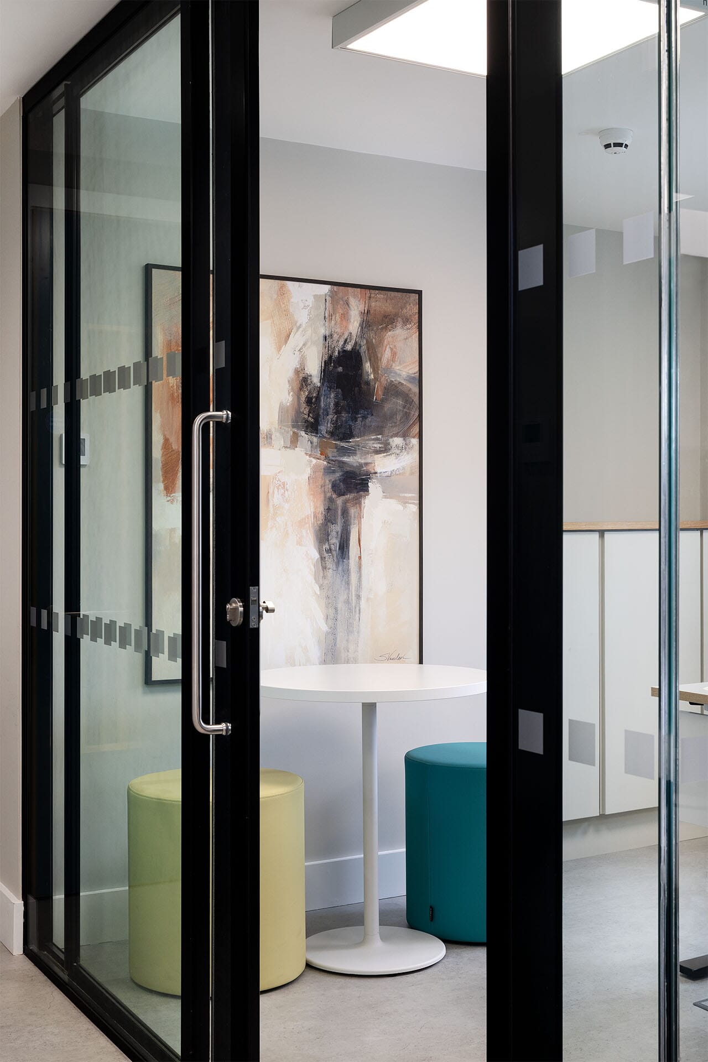
Overview
-
LocationClontarf
-
TypeCommercial Office
-
Size300 sq. m.
