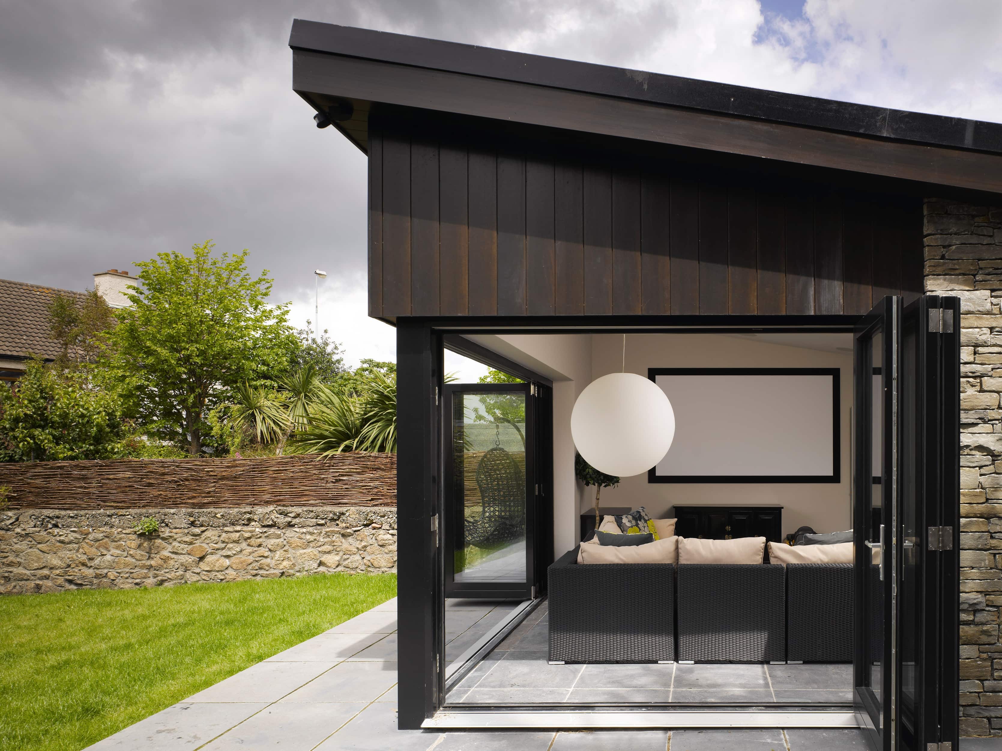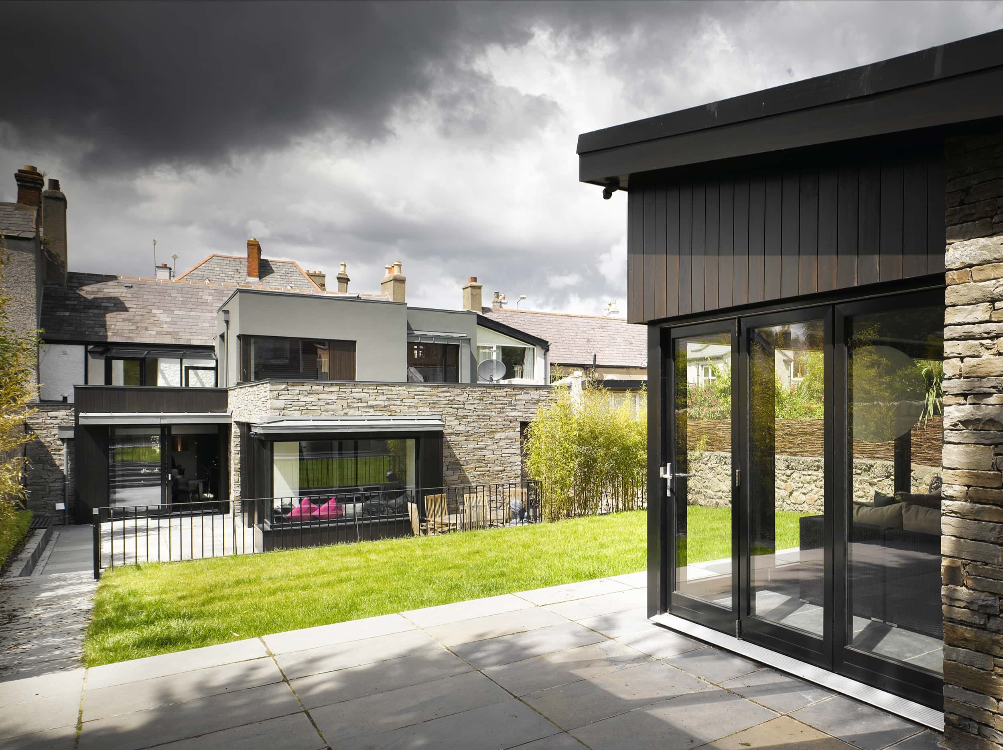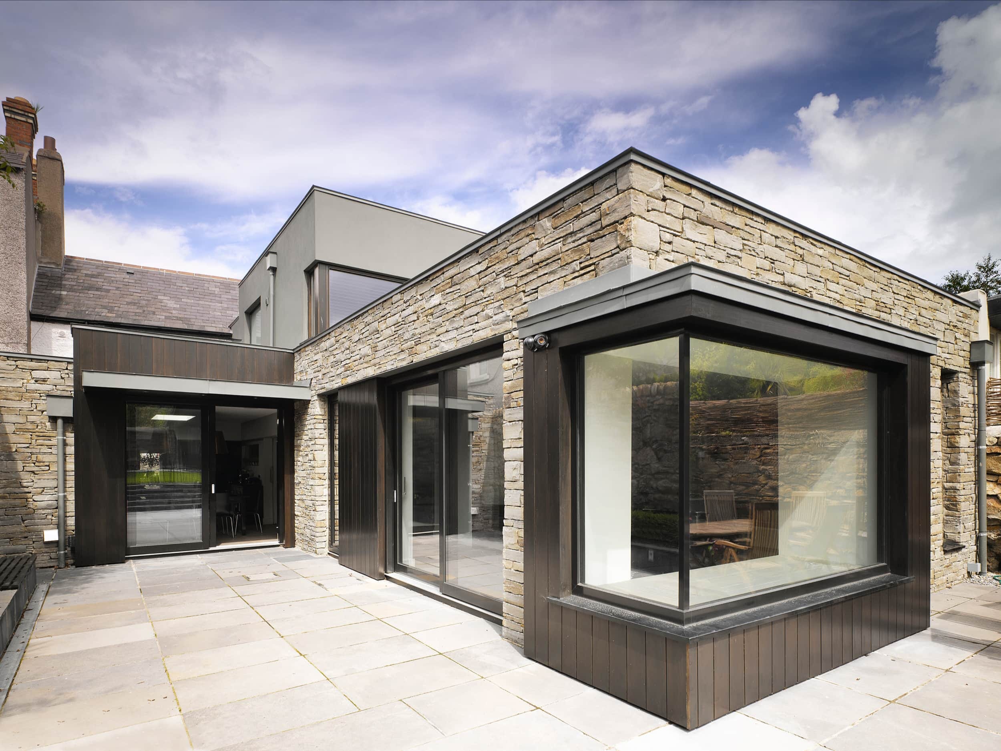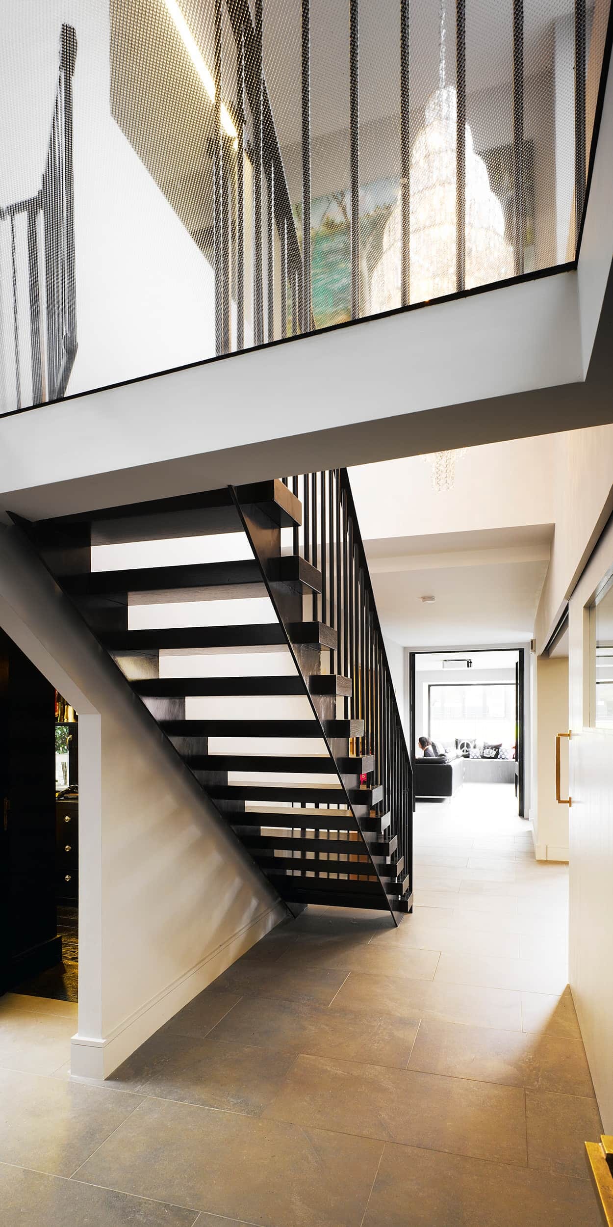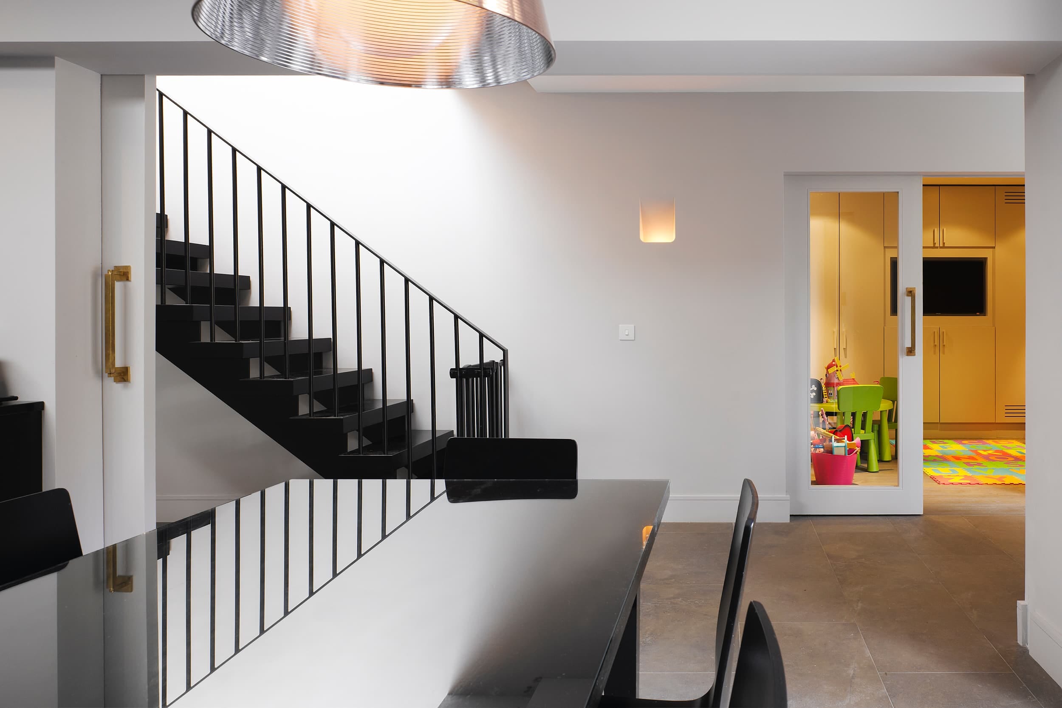
An extensive refurbishment and addition to a terraced villa with protected structure status dating from the early 1800’s.
A new extension to the rear is linked to the existing house with a double height circulation space. A clear distinction between old and new is maintained with the provision of an internal courtyard and a glazed link at first floor level. Use of the garden is optimized by providing a spacious garden room for entertaining.
Overview
-
LocationBlackrock, Co. Dublin
-
TypePeriod Terraced Villa (Protected Structure)
-
Size320 sq.m.
