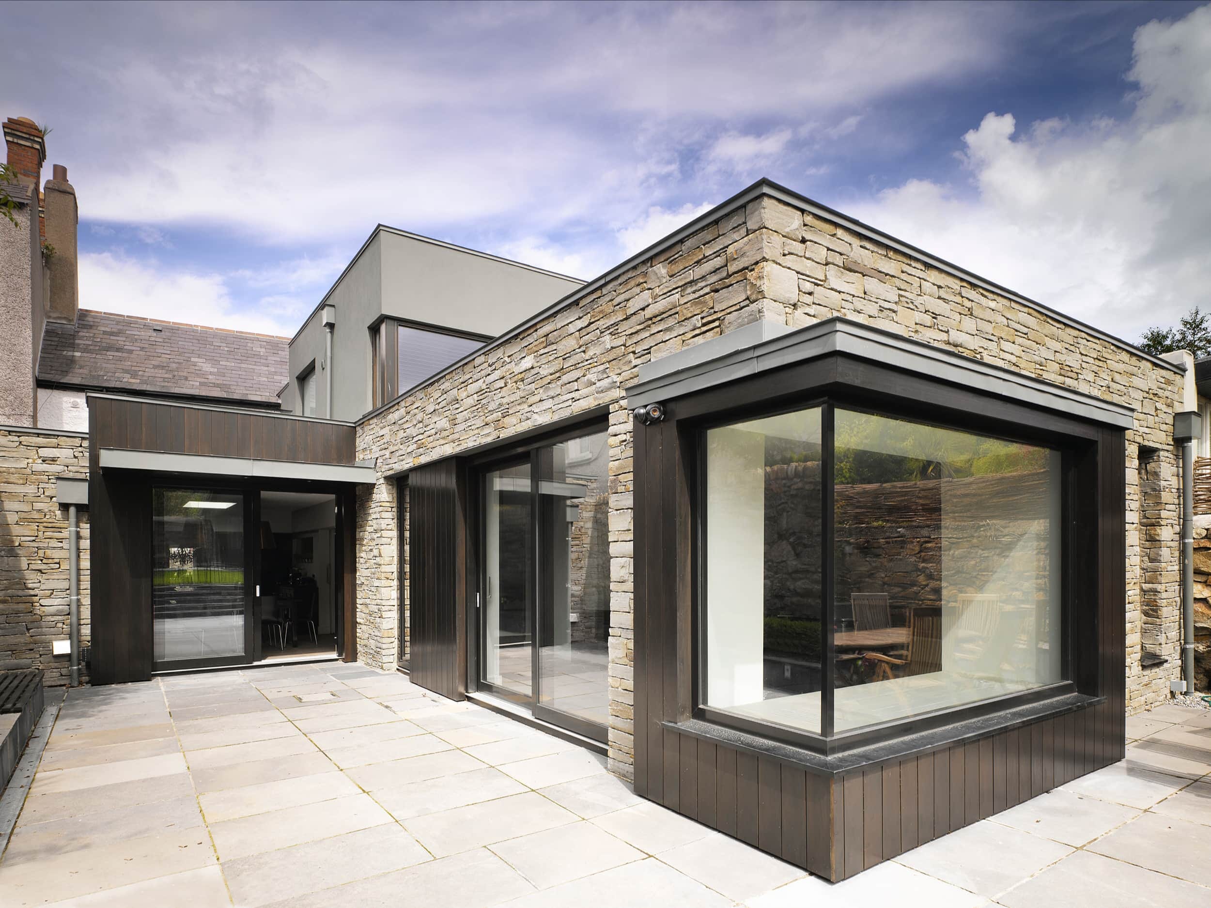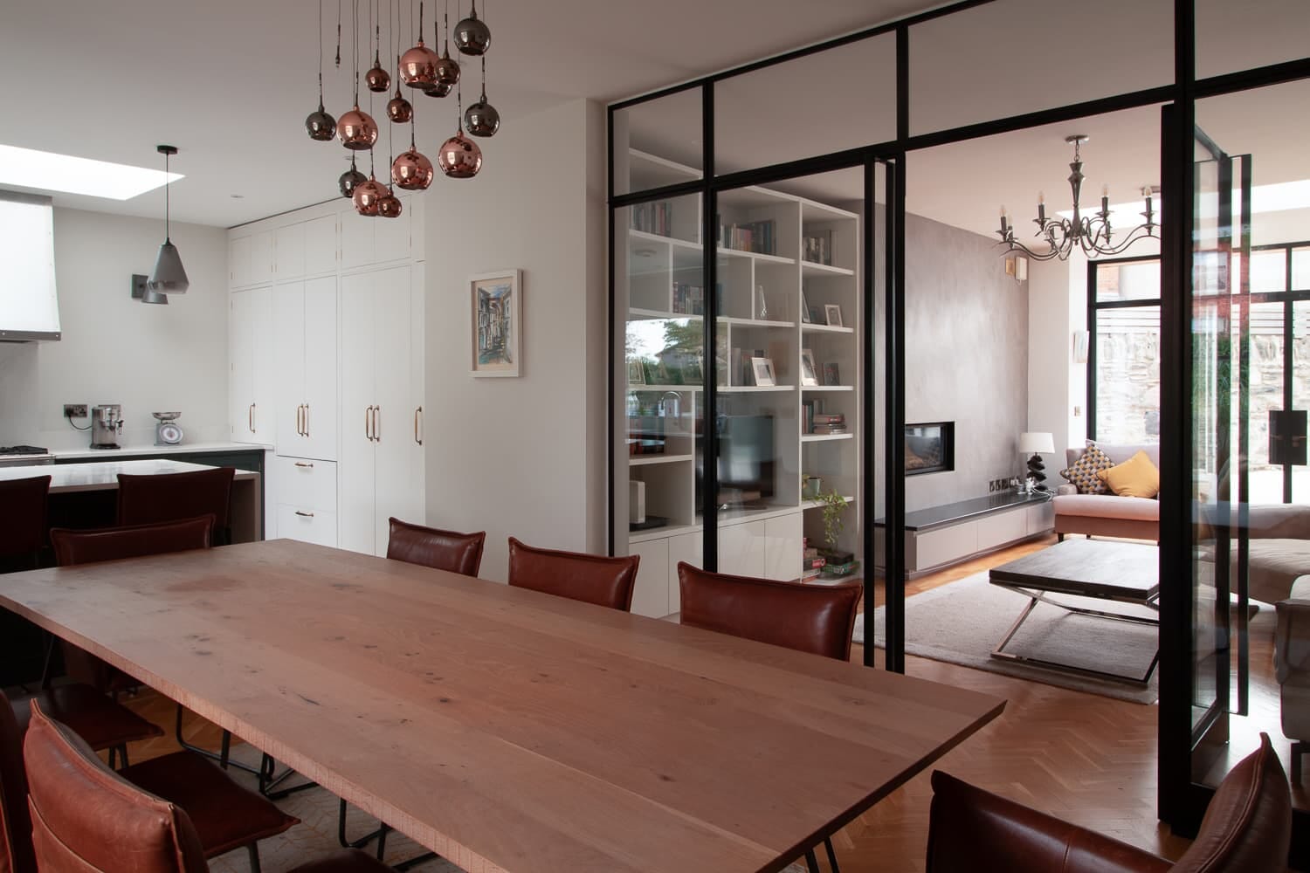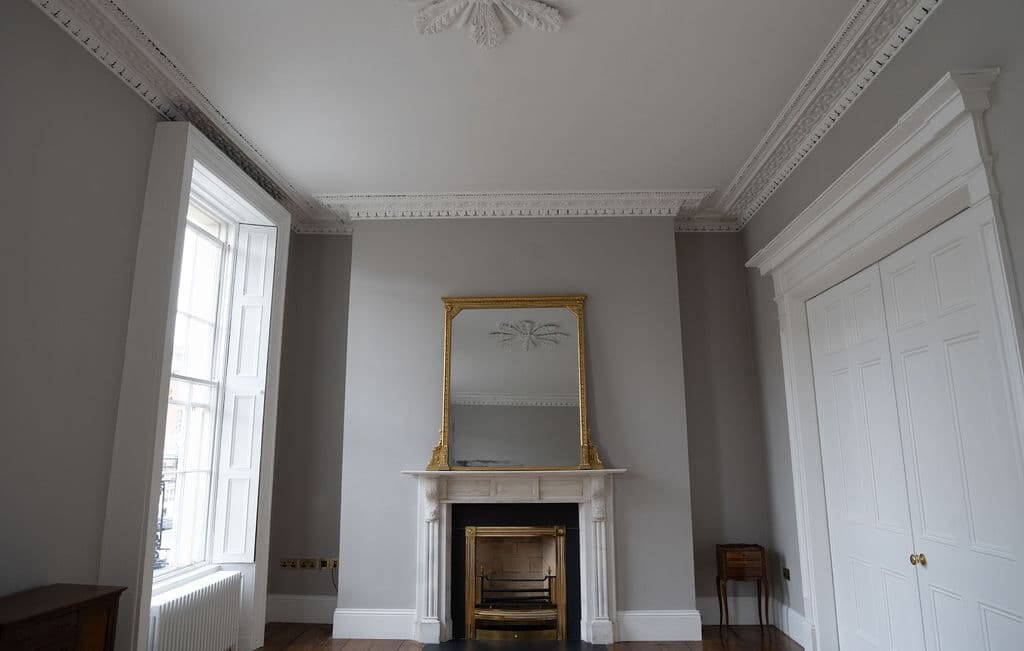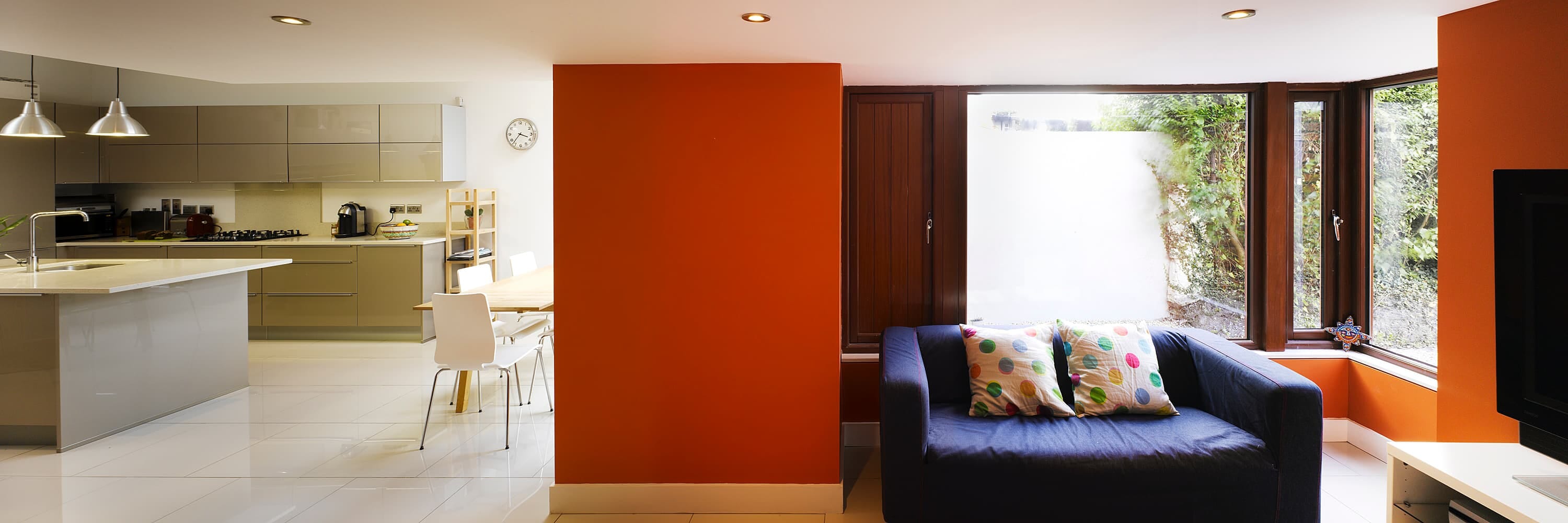
A late 1800s three storey terraced Victorian property, previously sub-divided into multi bed-sit units was refurbished and extended to create a new family home.
The protected status of the structure meant that the restoration and modifications had to respect the original fabric while adapting the building for modern living. A contemporary single storey extension creates an open plan living space to the rear at lower ground while the returns were modelled to provide ancillary facilities. Principal rooms at upper ground were reinstated to their former intention.
Hemp insulation was used internally to the external brick walls in returns and attic spaces, to preserve breathability while improving the thermal efficiency of the building.
Overview
-
LocationNorth Circular
-
TypeEarly Victorian Terraced Townhouse (Protected Structure)
-
Size300 sq.m.
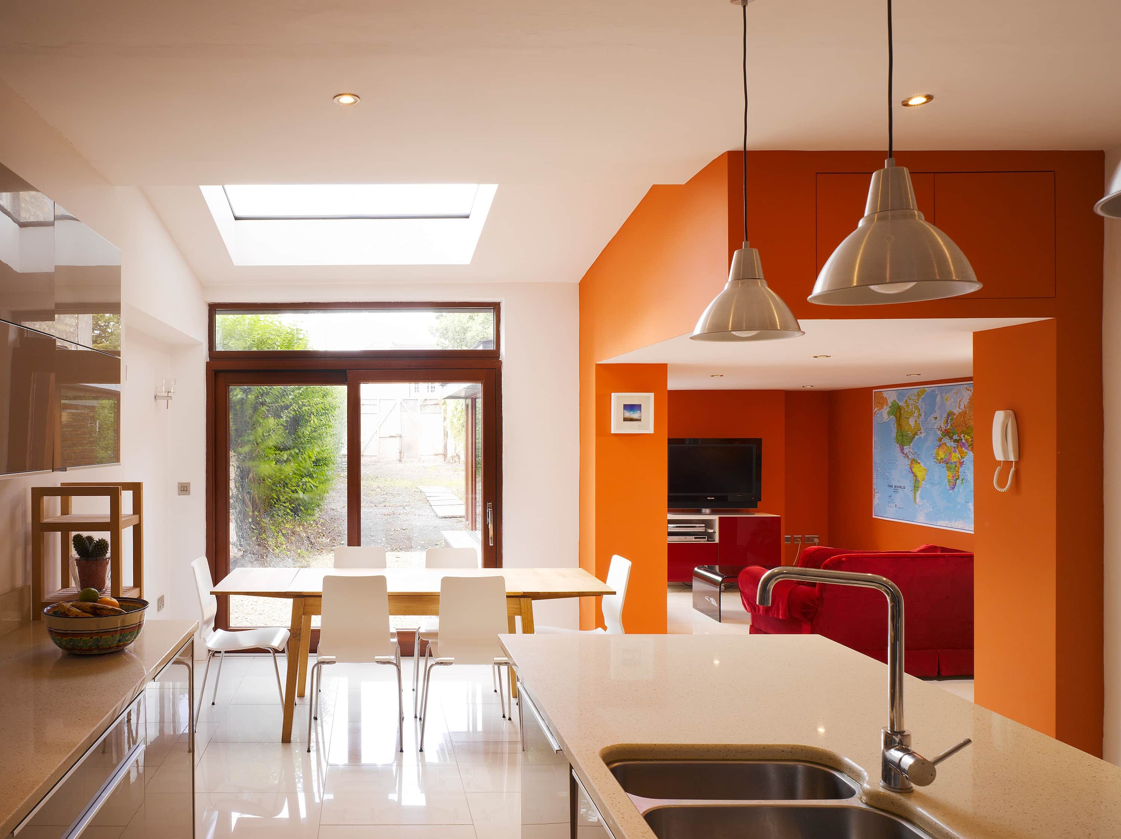
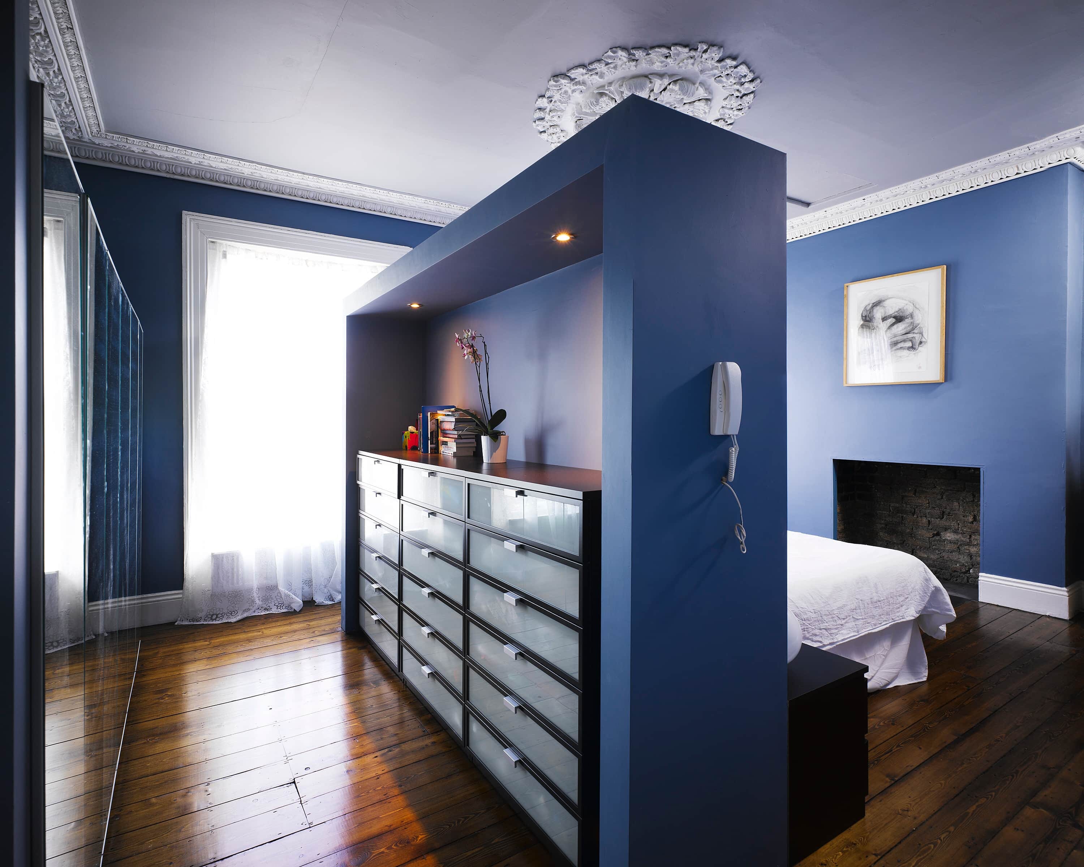
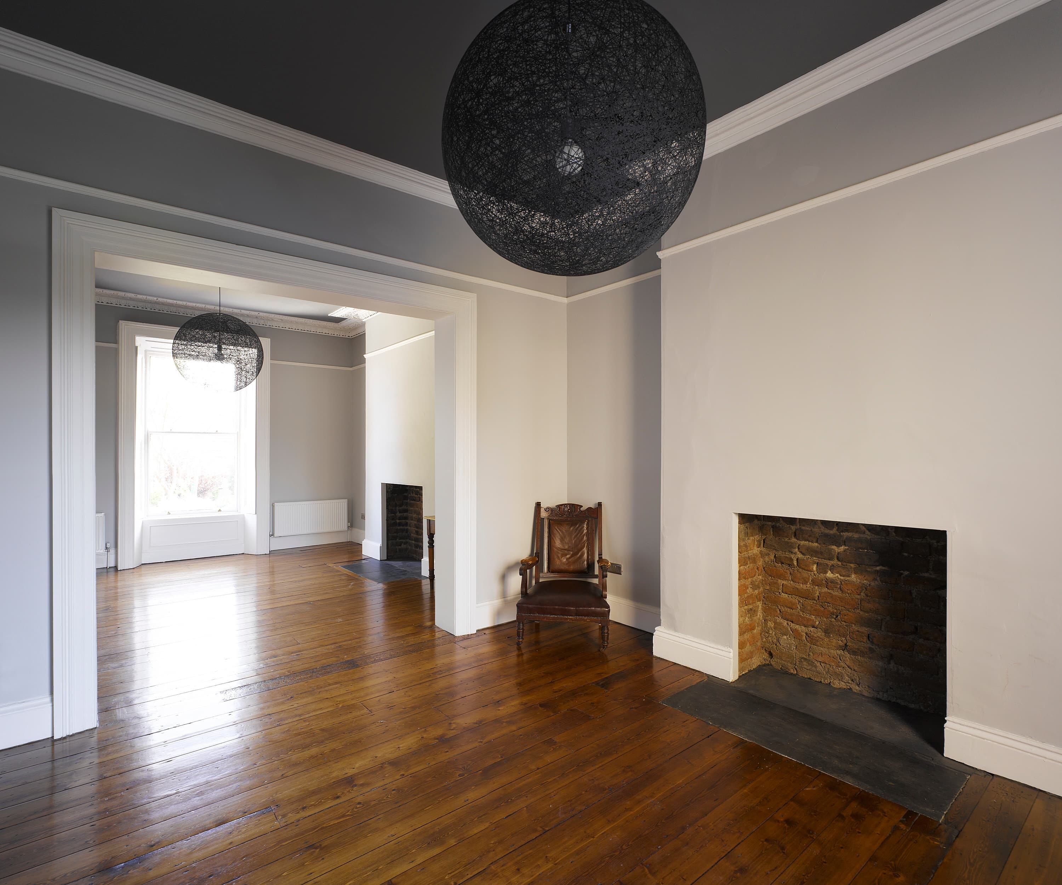
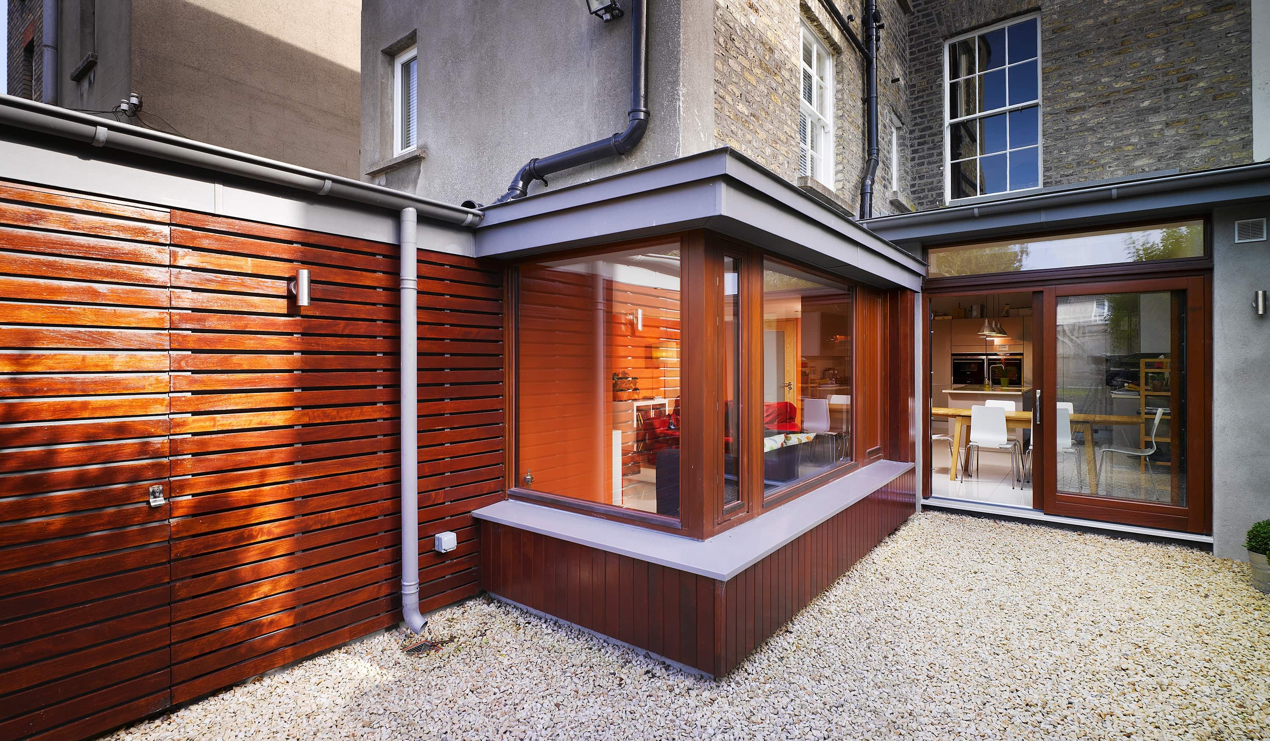
Do you have a protected structure which you want to upgrade? Book your first consultation today!
