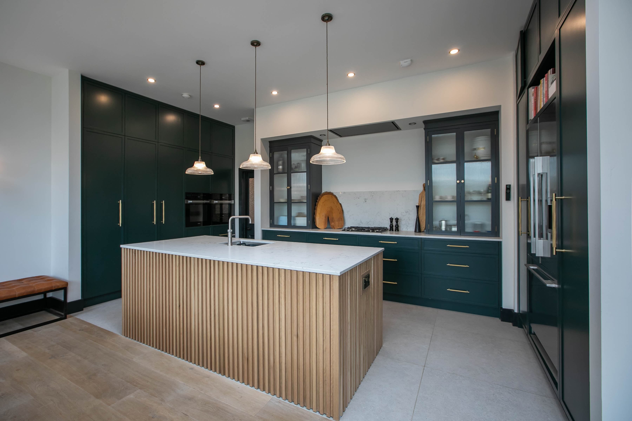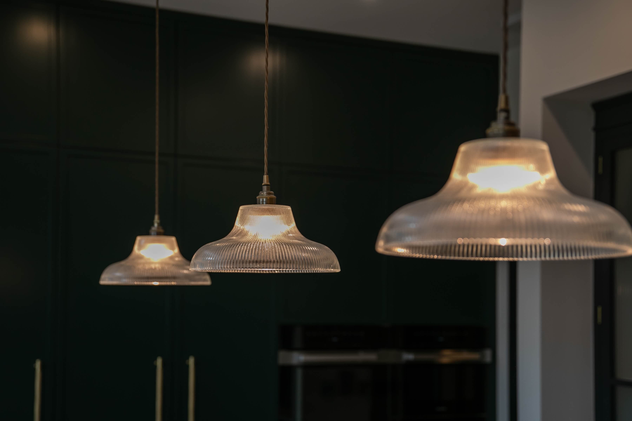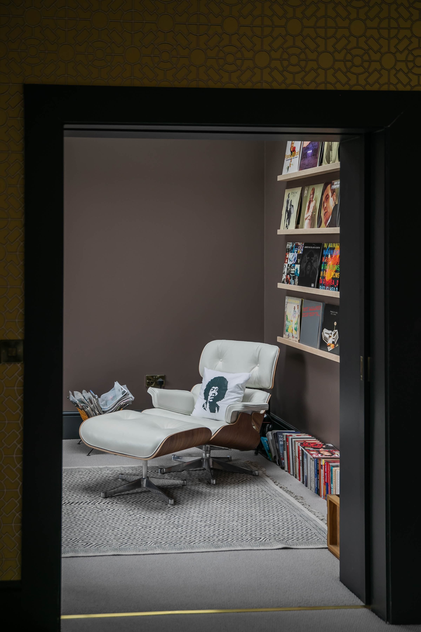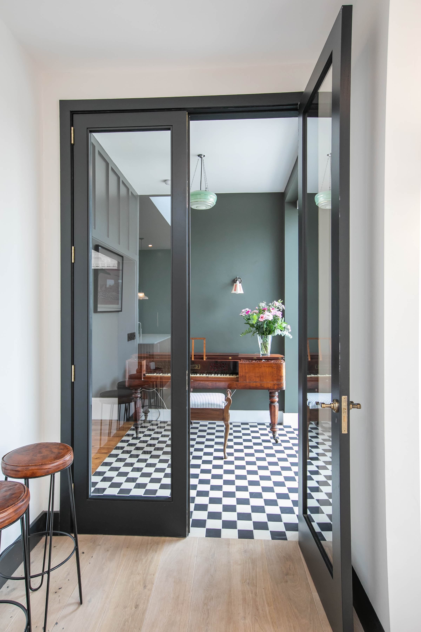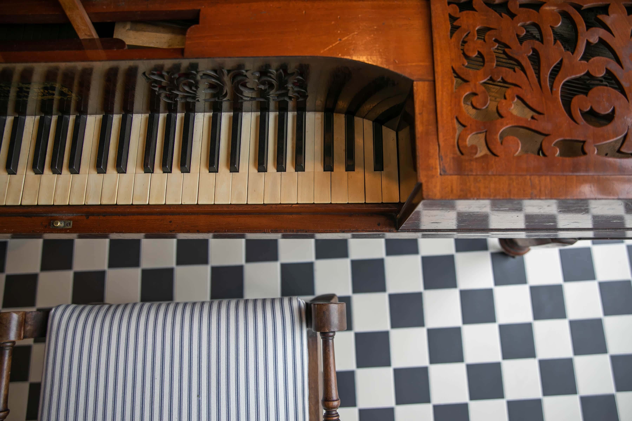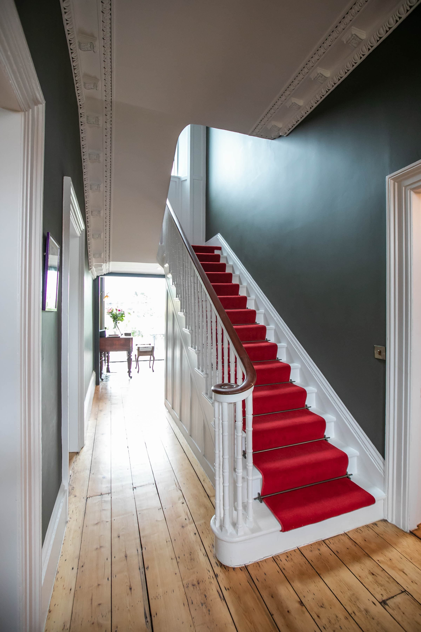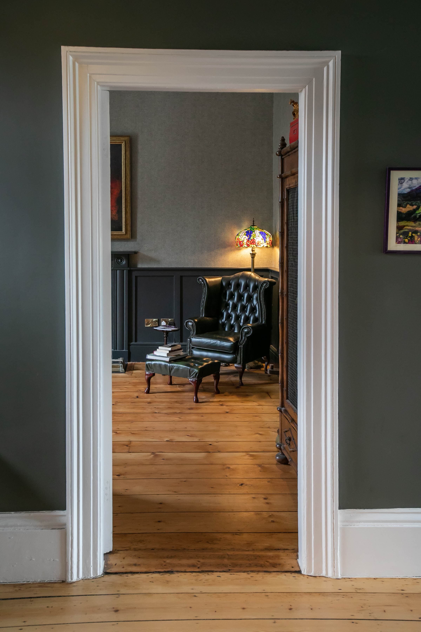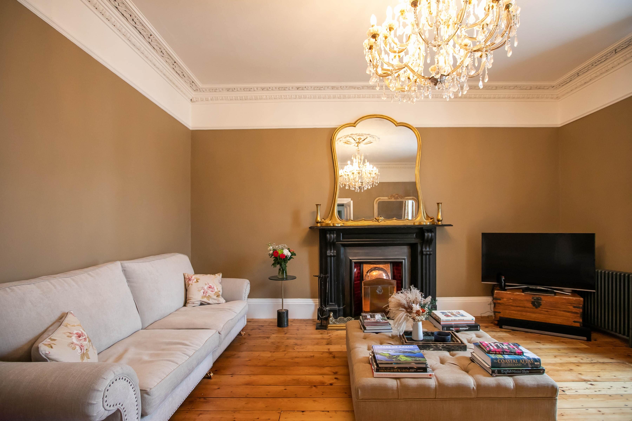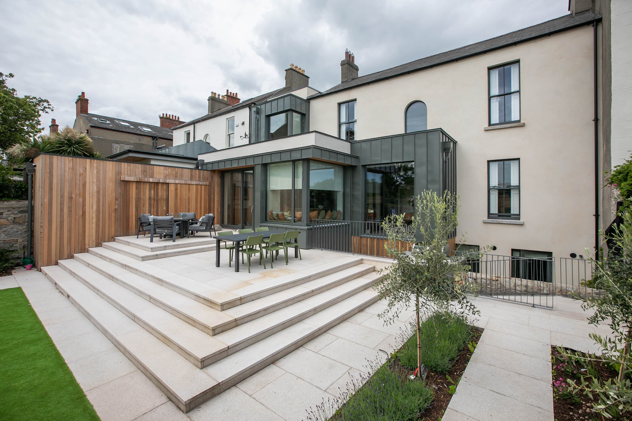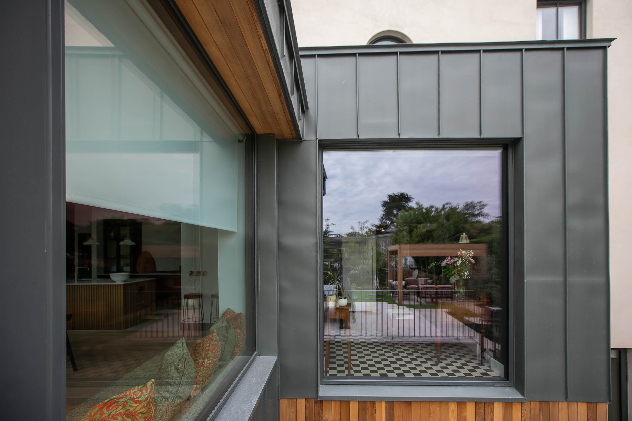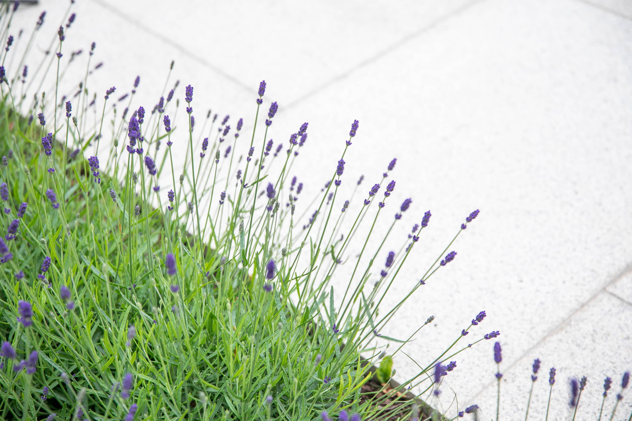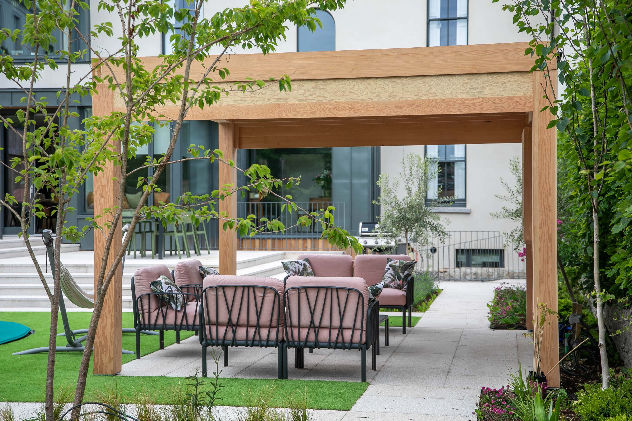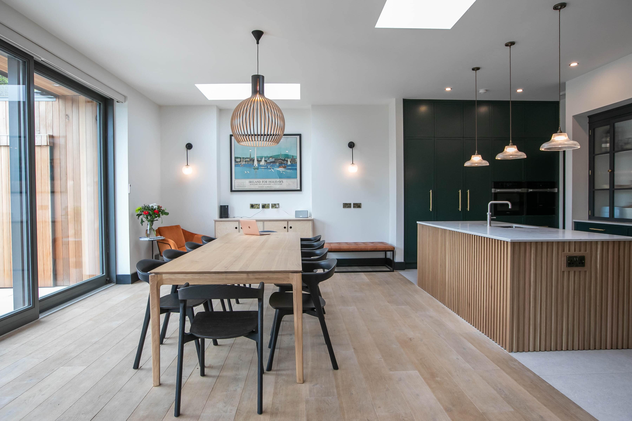
A multi-unit end of terrace building which is a protected structure from the Victorian era was sensitively restored to provide for a contemporary family home.
The design sought to embrace the existing traditional features. A single storey extension to the rear, and internal alterations re-orientated the house to provide open kitchen and living area to create a connection to the private landscaped garden. The main entry level and connection to principle rooms was re-established. Additional accommodation at the lower ground floor was carefully restored with compatible thermal improvements.
A sensitive approach using natural materials of lime renders and hemp insulation guarantees the structures longevity and sustainability into the future.
overview
-
LocationDun Laoghaire
-
TypeEarly Victorian Period Terrace (Protected Structure)
-
Size250 sq.m.
